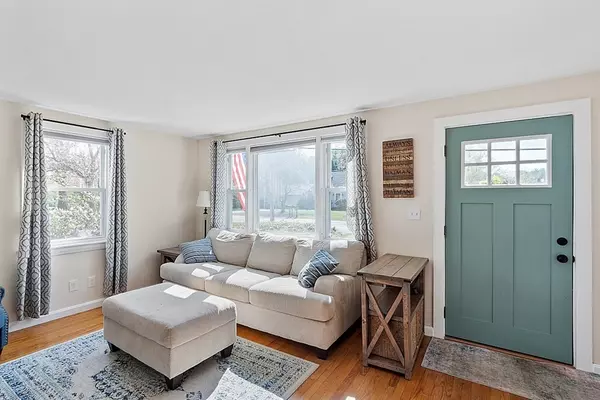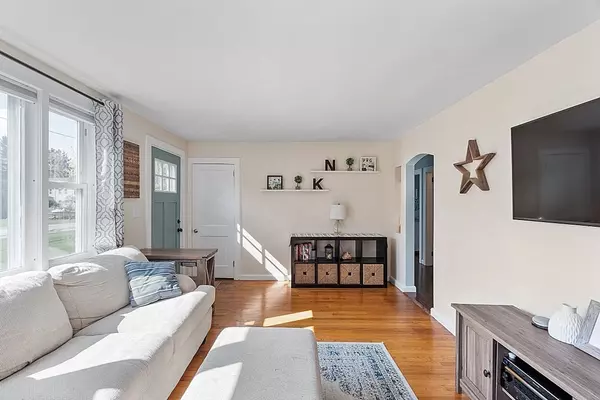$565,000
$499,900
13.0%For more information regarding the value of a property, please contact us for a free consultation.
3 Beds
1 Bath
1,536 SqFt
SOLD DATE : 06/13/2023
Key Details
Sold Price $565,000
Property Type Single Family Home
Sub Type Single Family Residence
Listing Status Sold
Purchase Type For Sale
Square Footage 1,536 sqft
Price per Sqft $367
MLS Listing ID 73104387
Sold Date 06/13/23
Style Cape
Bedrooms 3
Full Baths 1
HOA Y/N false
Year Built 1948
Annual Tax Amount $5,534
Tax Year 2023
Lot Size 0.550 Acres
Acres 0.55
Property Description
Open House Saturday, April 29th 12:00-2:00 & Sunday, April 30th 12:00-2:00. Welcome to this picture perfect New England Cape located in sought after Northborough! From it's pristinely landscaped grounds to it's immaculate interior, this property exudes pride of ownership. Step inside to a cozy living room with hardwood floors that leads into a spacious kitchen with stainless appliances and eat-in dining area. Find two bedrooms on the lower level and a beautifully tiled, full bath. The cathedral ceiling family room is the perfect place to relax with electric fireplace, wall to wall carpet and slider that leads to a level yard complete with patio, shed, firepit and gardening area. The second level offers a third bedroom and in-home office. Located steps away from schools and minutes to Routes 20, 495, 9 & 290 make this home a commuter's dream! Title V in hand and quick closing is possible. Offer deadline is Friday, May 5th at 6:00 P.M.
Location
State MA
County Worcester
Zoning RC
Direction Boston Post Rd. West, Left on Bartlett, Right onto Maple
Rooms
Family Room Cathedral Ceiling(s), Flooring - Wall to Wall Carpet, Slider
Basement Full, Interior Entry, Bulkhead, Unfinished
Primary Bedroom Level First
Kitchen Flooring - Laminate, Dining Area, Exterior Access, Stainless Steel Appliances
Interior
Interior Features Office, High Speed Internet
Heating Forced Air, Oil
Cooling None
Flooring Wood, Tile, Carpet, Laminate, Flooring - Hardwood
Fireplaces Number 1
Fireplaces Type Family Room
Appliance Range, Dishwasher, Microwave, Refrigerator, Washer, Dryer, Electric Water Heater, Tank Water Heater, Plumbed For Ice Maker, Utility Connections for Electric Range, Utility Connections for Electric Oven, Utility Connections for Electric Dryer
Laundry In Basement, Washer Hookup
Exterior
Exterior Feature Rain Gutters, Storage, Garden
Garage Spaces 1.0
Fence Fenced/Enclosed, Fenced, Invisible
Community Features Shopping, Walk/Jog Trails, Golf, Highway Access, Public School
Utilities Available for Electric Range, for Electric Oven, for Electric Dryer, Washer Hookup, Icemaker Connection
Waterfront false
Roof Type Shingle
Total Parking Spaces 6
Garage Yes
Building
Lot Description Corner Lot, Level
Foundation Block
Sewer Private Sewer
Water Public
Schools
Elementary Schools Peaslee
Middle Schools Melican
High Schools Algonquin
Others
Senior Community false
Read Less Info
Want to know what your home might be worth? Contact us for a FREE valuation!

Our team is ready to help you sell your home for the highest possible price ASAP
Bought with Murillo Abdalla • Mega Realty Services
GET MORE INFORMATION

Real Estate Agent | Lic# 9532671







