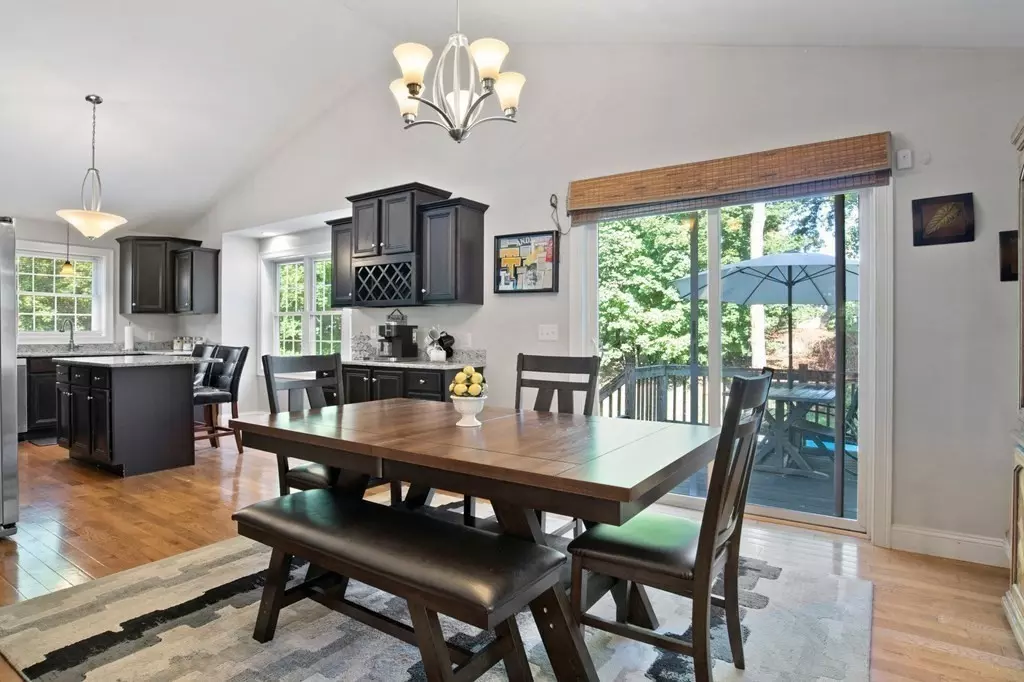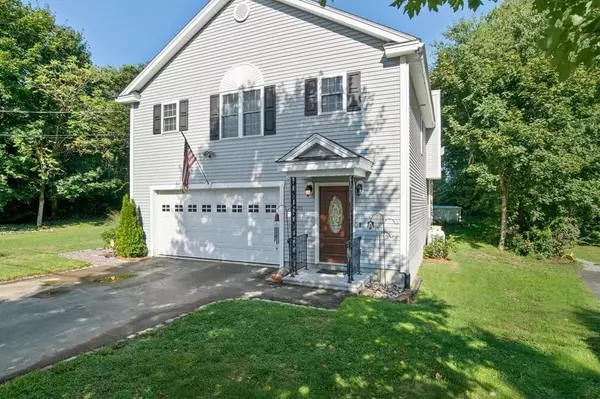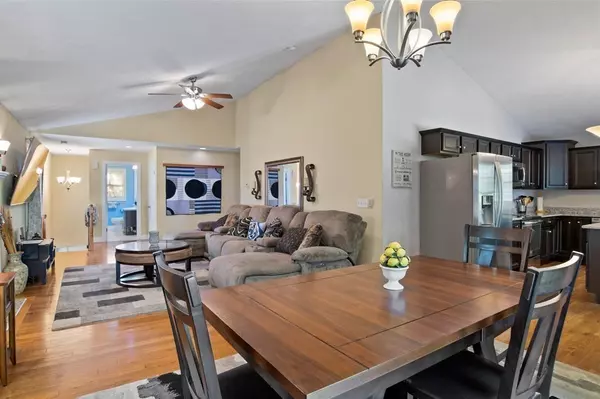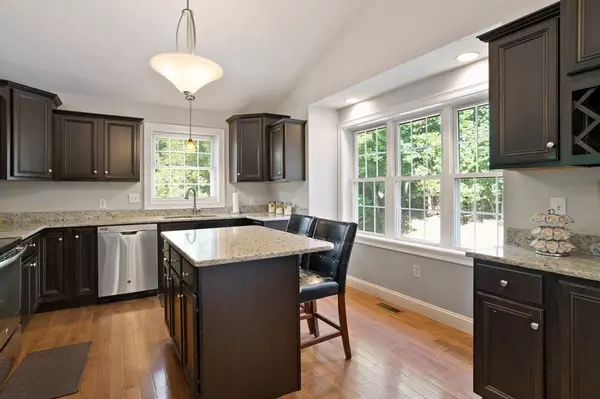$600,000
$525,000
14.3%For more information regarding the value of a property, please contact us for a free consultation.
3 Beds
3 Baths
2,276 SqFt
SOLD DATE : 06/08/2023
Key Details
Sold Price $600,000
Property Type Single Family Home
Sub Type Single Family Residence
Listing Status Sold
Purchase Type For Sale
Square Footage 2,276 sqft
Price per Sqft $263
MLS Listing ID 73091816
Sold Date 06/08/23
Style Contemporary
Bedrooms 3
Full Baths 3
HOA Y/N false
Year Built 2014
Annual Tax Amount $6,085
Tax Year 2023
Lot Size 0.300 Acres
Acres 0.3
Property Description
Spectacular spacious & young contemporary home in great neighborhood setting! * Built in 2014! * Gorgeous kitchen with loads of upgraded maple cabinets, bonus floor & wall cabinet with built in wine rack, center island with overhang for stool seating, stunning granite countertops, recessed lighting, hardwood flooring & stainless appliances all included! * Vaulted ceilings! * Bright & Sunny dining area with hardwood floor & slider to private deck! * Enormous living room with hardwoods & gas fireplace with custom mantel! * 3 large bedrooms plus 4th room without closet perfect for office/den or workout room! * 3 total full baths! * Large 1st floor family room! * PROPANE for heat! * Low Energy Costs with Solar! * Plenty of parking with double driveway & 2 car garage! * Relax on the elevated deck overlooking large & very private yard with awesome fire-pit area too! Close to Dorothy Pond (recreation & wildlife sanctuary areas!)
Location
State MA
County Worcester
Zoning R
Direction GPS
Rooms
Family Room Flooring - Wall to Wall Carpet, Cable Hookup
Basement Full, Finished, Walk-Out Access, Interior Entry, Garage Access, Concrete, Slab
Primary Bedroom Level Second
Dining Room Vaulted Ceiling(s), Flooring - Hardwood, Deck - Exterior, Exterior Access, Open Floorplan, Lighting - Overhead
Kitchen Vaulted Ceiling(s), Flooring - Hardwood, Countertops - Stone/Granite/Solid, Kitchen Island, Cabinets - Upgraded, Open Floorplan, Recessed Lighting, Stainless Steel Appliances, Lighting - Overhead
Interior
Interior Features Home Office
Heating Forced Air, Natural Gas, Propane
Cooling Central Air
Flooring Wood, Tile, Carpet, Laminate, Hardwood, Flooring - Wall to Wall Carpet
Fireplaces Number 1
Fireplaces Type Living Room
Appliance Range, Dishwasher, Microwave, Refrigerator, Washer, Dryer, Tank Water Heater, Plumbed For Ice Maker, Utility Connections for Electric Range, Utility Connections for Electric Dryer
Laundry Flooring - Stone/Ceramic Tile, First Floor, Washer Hookup
Exterior
Exterior Feature Rain Gutters
Garage Spaces 2.0
Community Features Public Transportation, Shopping, Highway Access
Utilities Available for Electric Range, for Electric Dryer, Washer Hookup, Icemaker Connection
Roof Type Shingle
Total Parking Spaces 4
Garage Yes
Building
Lot Description Level
Foundation Concrete Perimeter
Sewer Public Sewer
Water Private
Others
Senior Community false
Read Less Info
Want to know what your home might be worth? Contact us for a FREE valuation!

Our team is ready to help you sell your home for the highest possible price ASAP
Bought with Michael C. Deluca • Coldwell Banker Realty - Worcester
GET MORE INFORMATION

Real Estate Agent | Lic# 9532671







