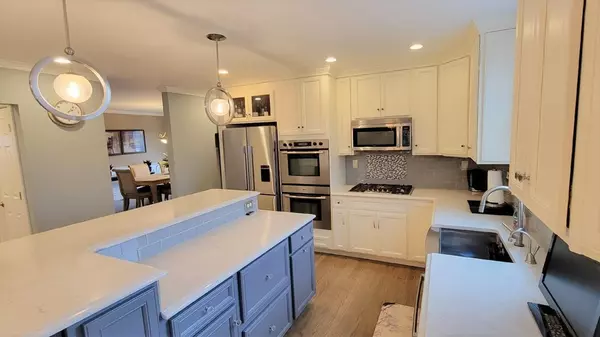$2,097,000
$2,099,000
0.1%For more information regarding the value of a property, please contact us for a free consultation.
4 Beds
4.5 Baths
4,974 SqFt
SOLD DATE : 06/07/2023
Key Details
Sold Price $2,097,000
Property Type Single Family Home
Sub Type Single Family Residence
Listing Status Sold
Purchase Type For Sale
Square Footage 4,974 sqft
Price per Sqft $421
MLS Listing ID 73090393
Sold Date 06/07/23
Style Colonial
Bedrooms 4
Full Baths 4
Half Baths 1
HOA Y/N false
Year Built 2006
Annual Tax Amount $19,670
Tax Year 2022
Lot Size 10,454 Sqft
Acres 0.24
Property Description
The one you have been waiting for! This 4/5 BR colonial on a cul-de-sac is so much house! The main level has a newly updated kitchen with two-tier island and double pantry which opens to a large family room with fireplace and beautiful built-ins, a 4 season room with heated floor (den, game room, or second office), an office tucked behind the kitchen, and a cozy formal living room with fireplace. The second floor boasts a large primary suite with walk-in closet, full bathroom, and a generous sitting room or upstairs office with French doors, 3 additional bedrooms and a family bathroom. The third floor is an expansive bonus space with a full bath, a media room, play room, and/or guest suite. The walk-out lower level has a large rec room, that includes a sauna; and a 5th bedroom (or gym), a full bath large storage area, and sliders lead out to the hot tub! Garage has a mud room and extra storage system. Close to everything - train, schools, shops and highways.
Location
State MA
County Norfolk
Area Needham Heights
Zoning SRB
Direction Hunnewell to Gerber Cr.
Rooms
Family Room Closet/Cabinets - Custom Built, Flooring - Hardwood
Basement Full
Primary Bedroom Level Second
Dining Room Flooring - Hardwood, Window(s) - Picture
Kitchen Flooring - Wood, Dining Area, Balcony / Deck, Pantry, Countertops - Stone/Granite/Solid, Kitchen Island, Stainless Steel Appliances, Wine Chiller
Interior
Interior Features Ceiling Fan(s), Bathroom - Full, Ceiling - Vaulted, Bathroom - With Shower Stall, Slider, Steam / Sauna, Sun Room, Home Office, Bonus Room, Bathroom, Game Room, Central Vacuum, Sauna/Steam/Hot Tub
Heating Forced Air, Natural Gas
Cooling Central Air
Flooring Tile, Hardwood, Flooring - Stone/Ceramic Tile, Flooring - Hardwood, Flooring - Wall to Wall Carpet
Fireplaces Number 2
Fireplaces Type Family Room, Living Room
Appliance Range, Oven, Dishwasher, Microwave, Refrigerator, Freezer, Washer, Dryer
Laundry Second Floor
Exterior
Garage Spaces 2.0
Fence Fenced
Community Features Public Transportation, Shopping, Pool, Tennis Court(s), Park, Walk/Jog Trails, Golf, Medical Facility, Bike Path, Conservation Area, Highway Access, Public School
Waterfront false
Roof Type Shingle
Total Parking Spaces 4
Garage Yes
Building
Lot Description Cul-De-Sac
Foundation Concrete Perimeter
Sewer Public Sewer
Water Public
Schools
Elementary Schools Eliot
Middle Schools Pollard
High Schools Nhs
Others
Senior Community false
Read Less Info
Want to know what your home might be worth? Contact us for a FREE valuation!

Our team is ready to help you sell your home for the highest possible price ASAP
Bought with Julie Cremin • William Raveis R.E. & Home Services
GET MORE INFORMATION

Real Estate Agent | Lic# 9532671







