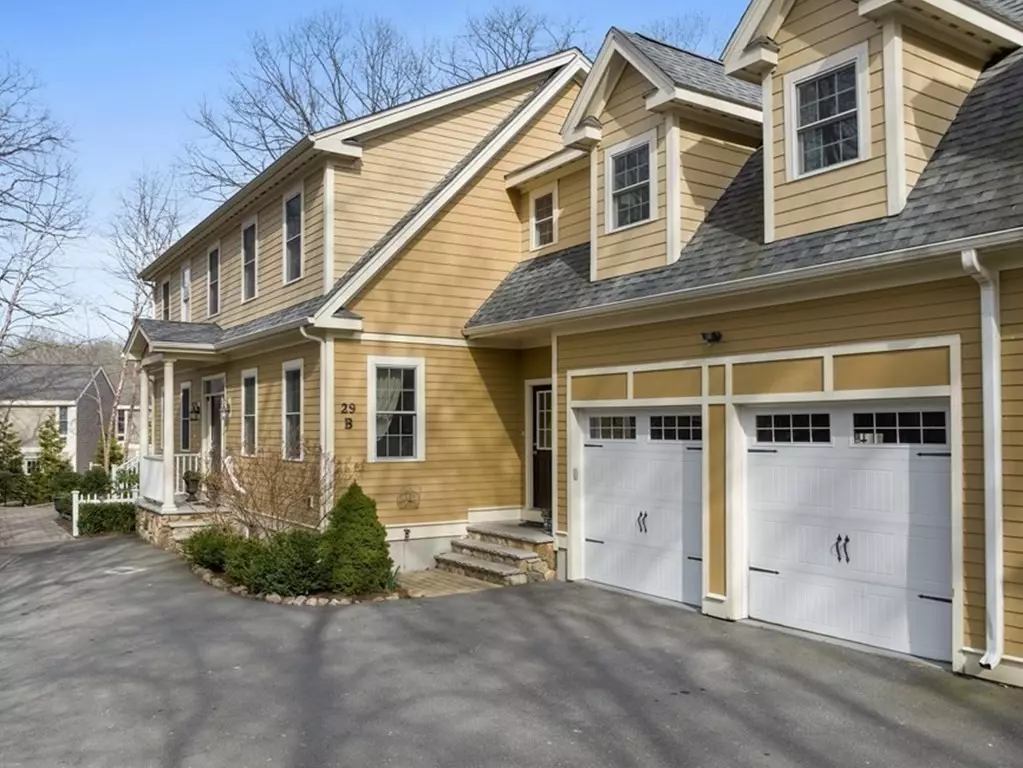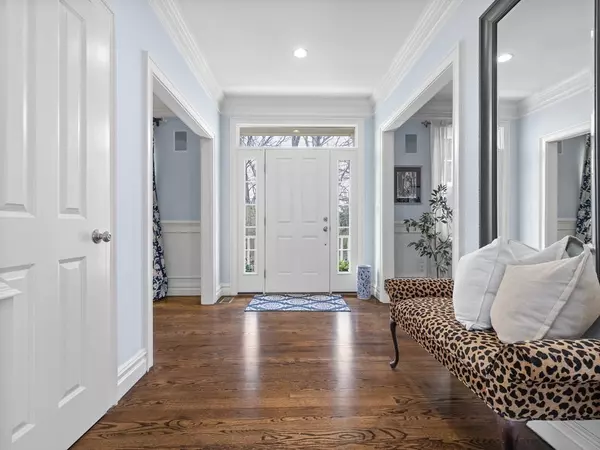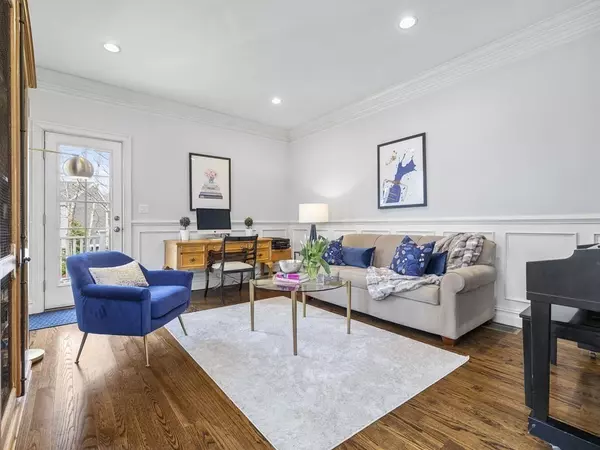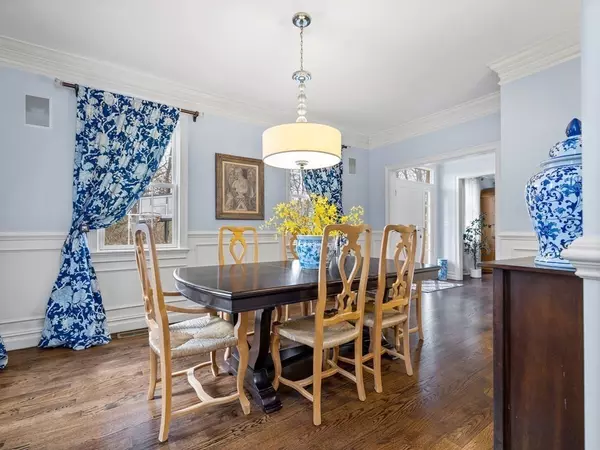$1,920,000
$1,799,000
6.7%For more information regarding the value of a property, please contact us for a free consultation.
4 Beds
4 Baths
3,442 SqFt
SOLD DATE : 06/07/2023
Key Details
Sold Price $1,920,000
Property Type Condo
Sub Type Condominium
Listing Status Sold
Purchase Type For Sale
Square Footage 3,442 sqft
Price per Sqft $557
MLS Listing ID 73098137
Sold Date 06/07/23
Bedrooms 4
Full Baths 4
HOA Y/N false
Year Built 2009
Annual Tax Amount $15,618
Tax Year 2023
Property Description
Truly unique Wellesley Center Town Home which lives like a single family Colonial. This floor plan ticks all the boxes: center entrance foyer with living room, dining room, beautiful sunny kitchen and abutting family room with fireplace, mudroom by 2 car garage entrance and full bath. Upstairs 4 bedrooms including elegant primary suite with 2 walk in closets and luxurious bath, secondary ensuite bedroom, 2 additional bedrooms with shared bath and a full size laundry room. Beautifully finished lower level with large windows for gym and hangout space. Enjoy the outdoors from your private use yard with oversized patio surrounded by lush, mature plantings and abutting Sprague Field. Nearby Commuter Train, Linden Square, Wellesley Center and Schools. Literally nothing sacrificed! Don't miss this unusual opportunity!
Location
State MA
County Norfolk
Zoning GR
Direction Set down from Oak St abutting Sprague field. Shared drive next to 31 Oak. Please park on Oak St!
Rooms
Family Room Flooring - Hardwood, Deck - Exterior, Exterior Access
Basement Y
Primary Bedroom Level Second
Dining Room Flooring - Hardwood
Kitchen Flooring - Hardwood, Countertops - Stone/Granite/Solid, Kitchen Island
Interior
Interior Features Bathroom - Full, Mud Room, Play Room, Exercise Room, Bathroom
Heating Forced Air, Natural Gas
Cooling Central Air
Flooring Wood
Fireplaces Number 1
Fireplaces Type Family Room
Appliance Gas Water Heater, Utility Connections for Gas Range
Laundry Second Floor, In Unit
Exterior
Exterior Feature Storage
Garage Spaces 2.0
Community Features Public Transportation, Shopping, Tennis Court(s), Park, Walk/Jog Trails, Stable(s), Golf, Bike Path, Highway Access, House of Worship, Private School, Public School, T-Station
Utilities Available for Gas Range
Waterfront false
Roof Type Shingle
Total Parking Spaces 1
Garage Yes
Building
Story 3
Sewer Public Sewer
Water Public
Schools
Elementary Schools Sprague
Middle Schools Wms
High Schools Whs
Others
Pets Allowed Yes
Senior Community false
Read Less Info
Want to know what your home might be worth? Contact us for a FREE valuation!

Our team is ready to help you sell your home for the highest possible price ASAP
Bought with Wilson Group • Keller Williams Realty
GET MORE INFORMATION

Real Estate Agent | Lic# 9532671







