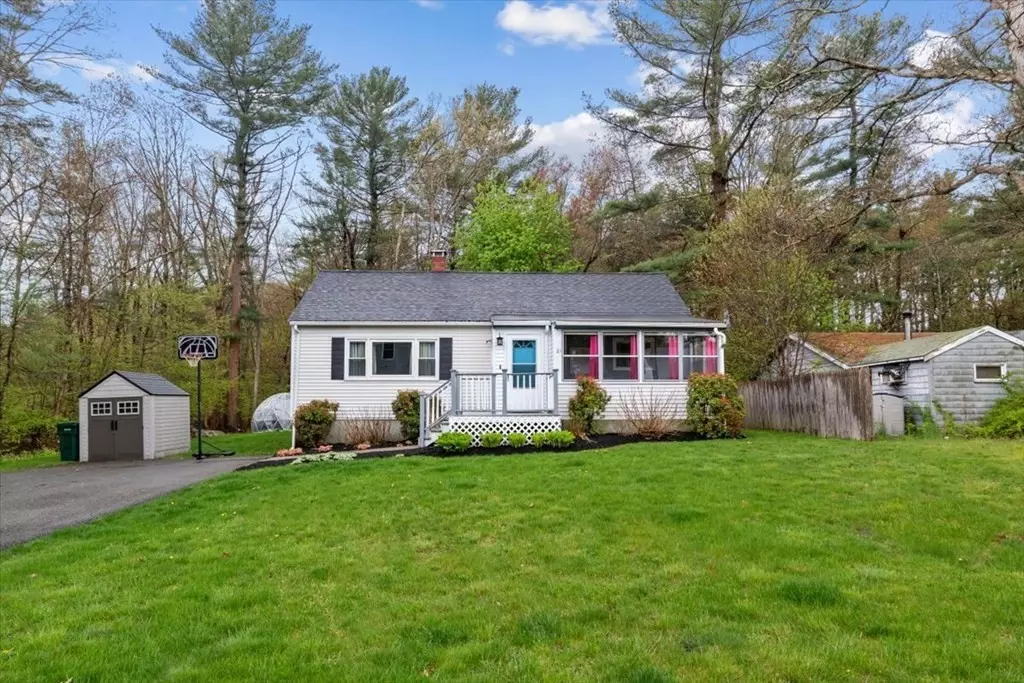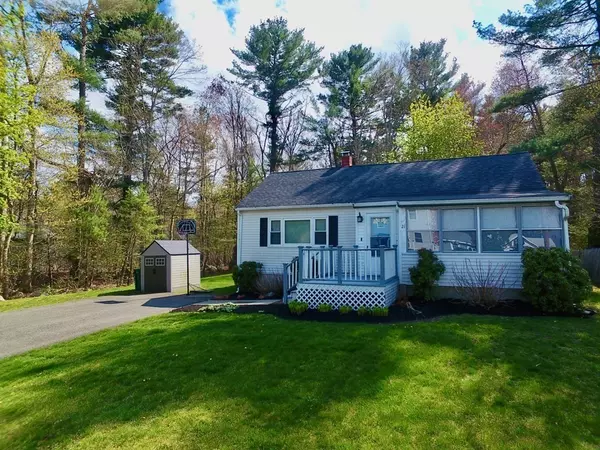$430,000
$398,000
8.0%For more information regarding the value of a property, please contact us for a free consultation.
3 Beds
1 Bath
809 SqFt
SOLD DATE : 06/07/2023
Key Details
Sold Price $430,000
Property Type Single Family Home
Sub Type Single Family Residence
Listing Status Sold
Purchase Type For Sale
Square Footage 809 sqft
Price per Sqft $531
MLS Listing ID 73106728
Sold Date 06/07/23
Style Ranch
Bedrooms 3
Full Baths 1
HOA Y/N false
Year Built 1955
Annual Tax Amount $5,072
Tax Year 2023
Lot Size 10,018 Sqft
Acres 0.23
Property Description
Hello Holbrook & Welcome to Willow! Fabulous 2-3 bedroom Ranch nestled in a serene and tranquil neighborhood. As you step up the lovely landscaped walkway, notice the heated porch/sunroom that provides natural light and perfect place to relax during the summer days ahead. Gourmet kitchen is efficiently designed with SS appliances, tile backsplash, custom cabinets that provide wonderful storage space, making it a pleasure to cook and entertain. Beautiful Bamboo floors throughout add a touch of elegance & sophistication. Huge private back yard is perfect for Barbecues, Baseball & Gatherings. Enjoy nature trails at nearby Ames Nowell State Park. Features include 2017 Roof, Newer Doors & Windows, Shed, Washer & Dryer. Seller is offering 1 yr. Home Warranty for Buyer's "Peace of Mind" Located on Dead End Street, close to Schools, Highways & Shopping. Come take a look & Be Wowed at Willow! Shown by Appointment.
Location
State MA
County Norfolk
Zoning R3
Direction South Street to Indian Road, take right onto Hawthorne Road,then a left onto Willow Road
Rooms
Basement Full, Interior Entry, Bulkhead, Radon Remediation System, Concrete, Slab, Unfinished
Primary Bedroom Level First
Dining Room Flooring - Wood, Crown Molding
Kitchen Flooring - Stone/Ceramic Tile, Exterior Access, Open Floorplan, Stainless Steel Appliances, Peninsula, Crown Molding
Interior
Interior Features Sun Room, Office, Internet Available - DSL
Heating Forced Air, Oil
Cooling None
Flooring Tile, Bamboo, Flooring - Stone/Ceramic Tile, Flooring - Wood
Appliance Range, Dishwasher, Disposal, Microwave, Refrigerator, Washer, Dryer, Electric Water Heater, Tank Water Heater, Utility Connections for Electric Range, Utility Connections for Electric Dryer
Laundry Washer Hookup
Exterior
Exterior Feature Rain Gutters
Community Features Shopping, Walk/Jog Trails, Bike Path, Highway Access, House of Worship, Public School
Utilities Available for Electric Range, for Electric Dryer, Washer Hookup
Waterfront false
Roof Type Shingle
Total Parking Spaces 6
Garage No
Building
Lot Description Wooded, Level
Foundation Concrete Perimeter, Block
Sewer Public Sewer
Water Public
Others
Senior Community false
Read Less Info
Want to know what your home might be worth? Contact us for a FREE valuation!

Our team is ready to help you sell your home for the highest possible price ASAP
Bought with Robert Hadge • eXp Realty
GET MORE INFORMATION

Real Estate Agent | Lic# 9532671







