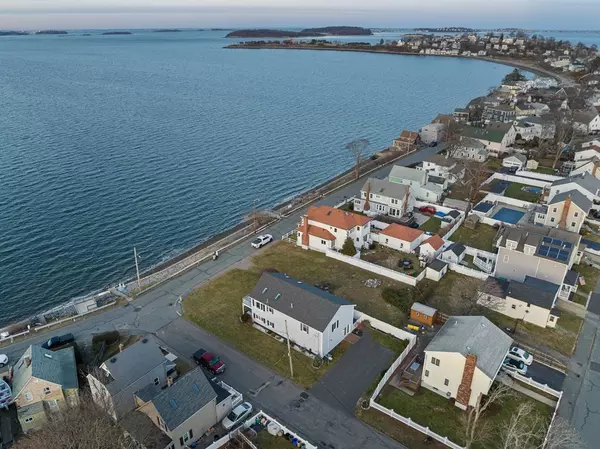$965,000
$995,000
3.0%For more information regarding the value of a property, please contact us for a free consultation.
3 Beds
3 Baths
1,900 SqFt
SOLD DATE : 06/06/2023
Key Details
Sold Price $965,000
Property Type Single Family Home
Sub Type Single Family Residence
Listing Status Sold
Purchase Type For Sale
Square Footage 1,900 sqft
Price per Sqft $507
Subdivision Houghs Neck / Manet Ave
MLS Listing ID 73070359
Sold Date 06/06/23
Style Contemporary
Bedrooms 3
Full Baths 3
HOA Y/N false
Year Built 2001
Annual Tax Amount $9,353
Tax Year 2022
Lot Size 6,534 Sqft
Acres 0.15
Property Description
SPECTACULAR DIRECT OCEAN FRONT HOME!! Totally amazing ocean views!! Large open floor plan, Gas Fireplaced Living Rm, Dining RM, & Kitchen with Gas Cooking, all Full of Large windows, Skylights, high ceilings & Spectacular views, sliders to large deck area, Master Suite with full Bath, 2 Addition Great size Bedrooms & Full Bath. Let's not forget about the totally amazing Separate Private Bonus Rm/Guest Suite, with Private Bath, Kitchen area, all the bells & Whistles, Amazing INLAW/Extended Family set up with a private entrance & Spectacular ocean views, Vacation at Home!!!!! Maintenance free siding, New Roof & Central A/C, Great size corner lot, plenty of parking, also included is 154 Manet ave which is the lot across the street which runs between the street & the ocean, Great Opportunity to be Ocean Front with room for Extended Family or visiting Guests!!! Bonus Ocean Front, No Flood insurance Required!!!
Location
State MA
County Norfolk
Area Houghs Neck
Zoning RESA
Direction Sea St to Babcock St to Manet Ave
Rooms
Basement Full, Partially Finished, Walk-Out Access, Concrete
Primary Bedroom Level Second
Dining Room Skylight, Cathedral Ceiling(s), Flooring - Laminate, Balcony / Deck
Kitchen Cathedral Ceiling(s), Dining Area, Open Floorplan, Stainless Steel Appliances, Gas Stove
Interior
Interior Features Bathroom - Full, Closet/Cabinets - Custom Built, Countertops - Stone/Granite/Solid, Kitchen Island, Wet bar, Cable Hookup, Open Floorplan, Recessed Lighting, Slider, Bonus Room, Wet Bar
Heating Baseboard, Natural Gas, Ductless
Cooling Central Air
Flooring Tile, Vinyl, Carpet, Laminate, Flooring - Stone/Ceramic Tile
Fireplaces Number 1
Fireplaces Type Living Room
Appliance Range, Dishwasher, Gas Water Heater, Utility Connections for Gas Range, Utility Connections for Gas Oven, Utility Connections for Gas Dryer
Laundry Gas Dryer Hookup, Washer Hookup, First Floor
Exterior
Exterior Feature Balcony / Deck, Rain Gutters
Community Features Public Transportation, Shopping, Park, House of Worship, Marina, Public School
Utilities Available for Gas Range, for Gas Oven, for Gas Dryer, Washer Hookup
Waterfront true
Waterfront Description Waterfront, Beach Front, Ocean, Direct Access, Ocean, 0 to 1/10 Mile To Beach, Beach Ownership(Public)
Roof Type Shingle
Total Parking Spaces 3
Garage No
Building
Foundation Concrete Perimeter
Sewer Public Sewer
Water Public
Schools
Elementary Schools Atherton Hough
Middle Schools Broad Meadows
High Schools Quincy High
Others
Senior Community false
Read Less Info
Want to know what your home might be worth? Contact us for a FREE valuation!

Our team is ready to help you sell your home for the highest possible price ASAP
Bought with Regina O'Brien • Coldwell Banker Realty - Cohasset
GET MORE INFORMATION

Real Estate Agent | Lic# 9532671







