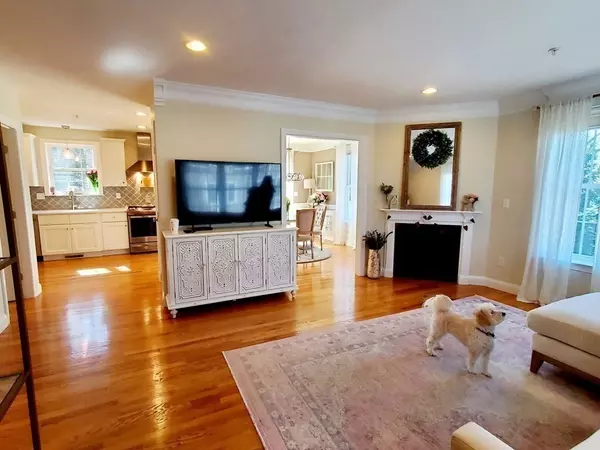$555,000
$525,000
5.7%For more information regarding the value of a property, please contact us for a free consultation.
2 Beds
2 Baths
1,619 SqFt
SOLD DATE : 06/05/2023
Key Details
Sold Price $555,000
Property Type Condo
Sub Type Condominium
Listing Status Sold
Purchase Type For Sale
Square Footage 1,619 sqft
Price per Sqft $342
MLS Listing ID 73089655
Sold Date 06/05/23
Bedrooms 2
Full Baths 1
Half Baths 2
HOA Fees $279/mo
HOA Y/N true
Year Built 2013
Annual Tax Amount $7,644
Tax Year 2022
Property Description
OPEN HOUSE BY APPOINTMENT ONLY! Stunning Townhome! Presenting a rare opportunity for Upscale condo living in desirable WESTBROOK VILLAGE! This 3 level End Unit is elegant, yet welcoming & cozy with a contemporary flair! Kate Spade scones illuminate as you enter the spacious foyer! Graced with natural light, this exquisite unit is full of upgrades! Kitchen has been remodeled with granite countertops & unique backsplash; new stainless steel appliances & added pantry space! Bathroom updates include granite & top of the line lighting! 2 Large Bedrooms up offer vaulted ceilings and ceiling fans! Main bedroom boasts a custom designed walk in closet fit for Carrie Bradshaw! Gleaming Hardwood floors throughout sprawling open concept 1st floor! 9 ft ceilings! Enjoy your deck off the dining area on warm summer nights. Lower level is finished space with half bath and walk out patio area for grilling & chilling! 1 car Garage; access via lower level. Low condo fee $279 month!
Location
State MA
County Worcester
Zoning DB
Direction GPS
Rooms
Family Room Bathroom - Half, Walk-In Closet(s), Flooring - Wall to Wall Carpet, Exterior Access, Recessed Lighting, Slider, Storage
Basement Y
Primary Bedroom Level Second
Dining Room Flooring - Hardwood, Deck - Exterior, Open Floorplan, Slider, Wainscoting, Lighting - Overhead
Kitchen Bathroom - Half, Closet/Cabinets - Custom Built, Flooring - Hardwood, Pantry, Countertops - Stone/Granite/Solid, Countertops - Upgraded, Cabinets - Upgraded, Open Floorplan, Recessed Lighting, Gas Stove, Lighting - Pendant
Interior
Interior Features Lighting - Sconce, Lighting - Overhead, Entrance Foyer
Heating Forced Air, Propane
Cooling Central Air
Flooring Tile, Carpet, Marble, Hardwood, Flooring - Hardwood
Fireplaces Number 1
Fireplaces Type Living Room
Appliance Microwave, ENERGY STAR Qualified Refrigerator, ENERGY STAR Qualified Dishwasher, Washer/Dryer, Range Hood, Range - ENERGY STAR, Propane Water Heater, Tank Water Heaterless, Utility Connections for Gas Range, Utility Connections for Electric Dryer
Laundry Electric Dryer Hookup, Washer Hookup, In Basement, In Unit
Exterior
Exterior Feature Professional Landscaping
Garage Spaces 1.0
Community Features Public Transportation, Shopping, Tennis Court(s), Park, Walk/Jog Trails, Golf, Medical Facility, Laundromat, Bike Path, Conservation Area, Highway Access, House of Worship, Private School, Public School, T-Station, University
Utilities Available for Gas Range, for Electric Dryer, Washer Hookup
Waterfront false
Roof Type Shingle
Total Parking Spaces 2
Garage Yes
Building
Story 3
Sewer Public Sewer
Water Public
Others
Pets Allowed No
Senior Community false
Acceptable Financing Contract
Listing Terms Contract
Read Less Info
Want to know what your home might be worth? Contact us for a FREE valuation!

Our team is ready to help you sell your home for the highest possible price ASAP
Bought with Alan Qiu • Chinatti Realty Group, Inc.
GET MORE INFORMATION

Real Estate Agent | Lic# 9532671







