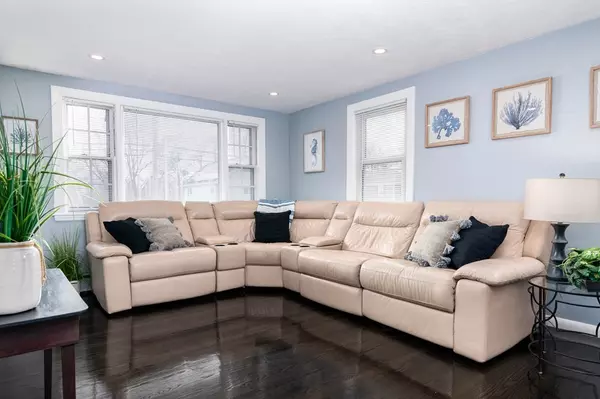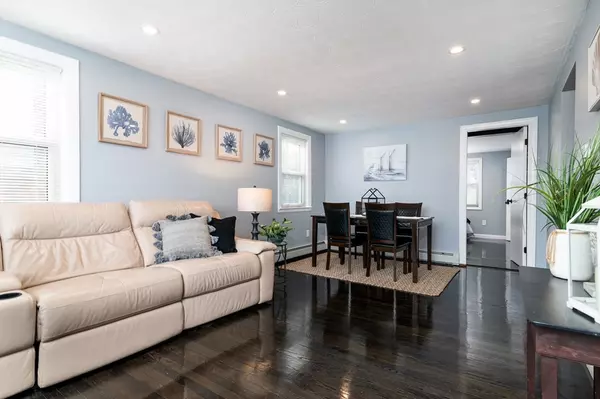$585,000
$569,900
2.6%For more information regarding the value of a property, please contact us for a free consultation.
3 Beds
2 Baths
1,274 SqFt
SOLD DATE : 06/05/2023
Key Details
Sold Price $585,000
Property Type Single Family Home
Sub Type Single Family Residence
Listing Status Sold
Purchase Type For Sale
Square Footage 1,274 sqft
Price per Sqft $459
MLS Listing ID 73092549
Sold Date 06/05/23
Style Cape
Bedrooms 3
Full Baths 2
HOA Y/N false
Year Built 1955
Annual Tax Amount $4,522
Tax Year 2022
Lot Size 4,791 Sqft
Acres 0.11
Property Description
Blissful for buyers that this sweetheart is back on the market! Grab your beach hat & spend your summer with refreshing ocean breezes in Quincy's seaside community of Houghs Neck. Gleaming hardwood floors throughout the living area greet you & your guests. With a southern exposure, sunlight is plenty through the picture window in the spacious living room. Keep the beach sand outside by entering through the mud room off the kitchen. The main level floorplan offers flexibility with a room that could be used as an in home office, bedroom, playroom or dining room. Relax in the primary suite on the first floor or one of the two, front to back bedrooms on the second floor. Take a soothing soak in the walk in shower tub. Full basement for your storage needs or perhaps to finish for more living space. Outside offers a fenced in yard, deck, storage shed & off street parking for 4 cars. Come see this move in ready Cape at one of the open houses 4/27 from 5:00 - 6:30 or 4/29 from 10:30 - 12:30
Location
State MA
County Norfolk
Area Houghs Neck
Zoning RESA
Direction Please use GPS for best directions from your location
Rooms
Basement Full, Walk-Out Access, Sump Pump, Concrete
Primary Bedroom Level Main, First
Dining Room Flooring - Hardwood, Open Floorplan, Recessed Lighting
Kitchen Closet, Flooring - Hardwood, Countertops - Stone/Granite/Solid, Deck - Exterior, Lighting - Pendant
Interior
Interior Features Closet, Home Office
Heating Baseboard, Oil
Cooling None
Flooring Wood, Tile, Flooring - Hardwood
Appliance Range, Dishwasher, Refrigerator, Washer, Dryer, Other, Utility Connections for Electric Range, Utility Connections for Electric Oven
Laundry In Basement, Washer Hookup
Exterior
Exterior Feature Rain Gutters, Storage
Fence Fenced/Enclosed, Fenced
Community Features Public Transportation, Shopping, Park, Walk/Jog Trails, Golf, Medical Facility, Conservation Area, House of Worship, Marina, Public School, T-Station, Sidewalks
Utilities Available for Electric Range, for Electric Oven, Washer Hookup
Waterfront false
Waterfront Description Beach Front, Ocean, Walk to, 3/10 to 1/2 Mile To Beach
Roof Type Shingle, Rubber
Total Parking Spaces 4
Garage No
Building
Foundation Concrete Perimeter
Sewer Public Sewer
Water Public
Others
Senior Community false
Read Less Info
Want to know what your home might be worth? Contact us for a FREE valuation!

Our team is ready to help you sell your home for the highest possible price ASAP
Bought with Kathy Nguyen • Keller Williams Realty Boston-Metro | Back Bay
GET MORE INFORMATION

Real Estate Agent | Lic# 9532671







