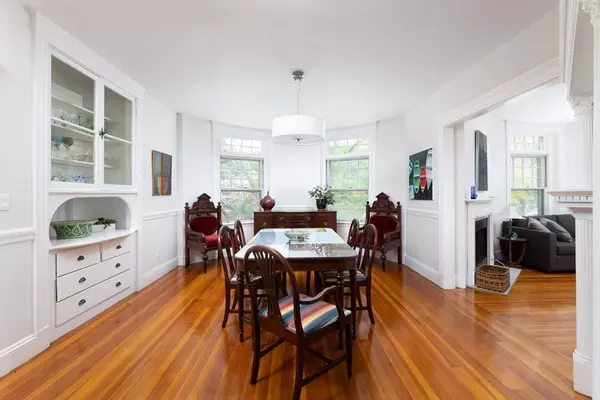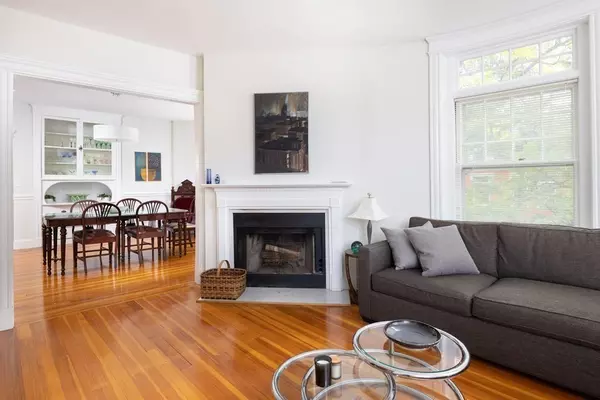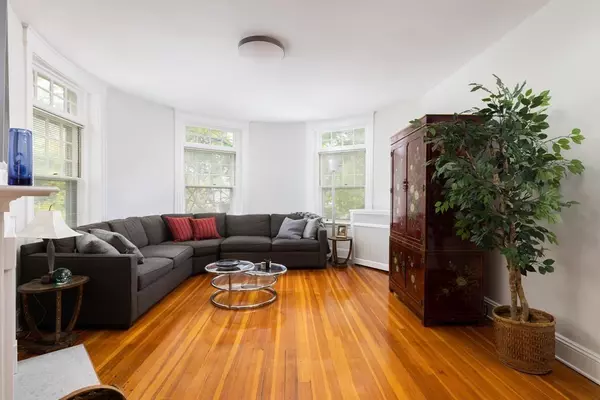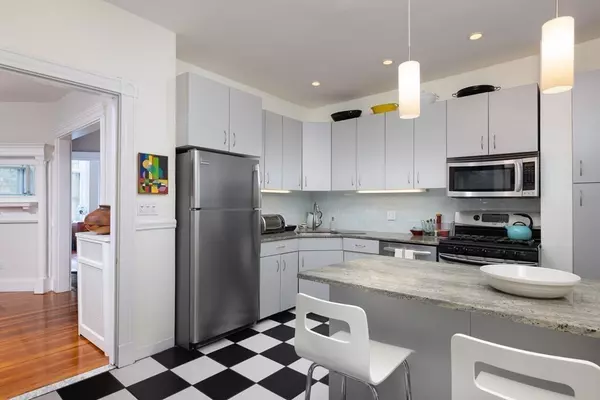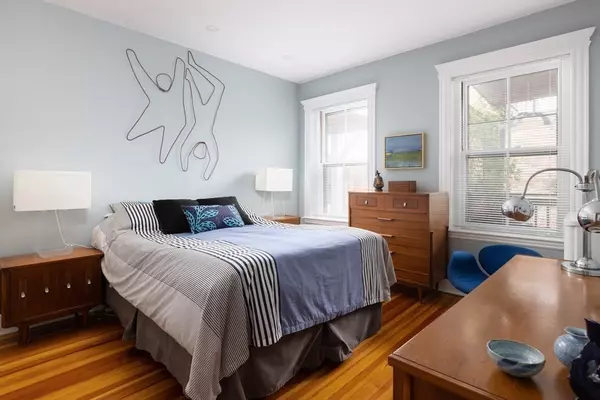$1,200,000
$1,200,000
For more information regarding the value of a property, please contact us for a free consultation.
4 Beds
2 Baths
1,549 SqFt
SOLD DATE : 06/01/2023
Key Details
Sold Price $1,200,000
Property Type Condo
Sub Type Condominium
Listing Status Sold
Purchase Type For Sale
Square Footage 1,549 sqft
Price per Sqft $774
MLS Listing ID 73092006
Sold Date 06/01/23
Bedrooms 4
Full Baths 2
HOA Fees $650/mo
HOA Y/N true
Year Built 1885
Annual Tax Amount $6,778
Tax Year 2023
Property Description
On the corner of a tree-lined street is a unique, spacious home where natural light pours into every room. Hardwood floors, large windows & high ceilings add to the appeal of this home. Enter into a central foyer which leads to an inviting dining room & a living room with bowed windows & a fireplace. The eat-in kitchen has an island, granite countertops, & stainless steel appliances. Three ample sized bedrooms, plus a study or nursery, & two fully updated baths. An enviable covered deck provides an outdoor room to relax and entertain, & adds an additional 180 sq ft to your private space. There is a lot to love about this home! In-unit laundry, parking, & more-than-adequate storage space are some of the other features that make this home comfortable. Around the corner from the entrance to Waldstein Park. Close to both the C & D lines, Boston & Chestnut Hill. Enjoy going out for dinner at nearby restaurants like Barcelona, Ivory Pearl, The Abbey, & Washington Sq Tavern.
Location
State MA
County Norfolk
Zoning 102 Condo
Direction Off of Beacon St - one way street by Waldstein/Dean Park
Rooms
Basement Y
Primary Bedroom Level Third
Dining Room Flooring - Hardwood, Window(s) - Bay/Bow/Box
Kitchen Balcony / Deck, Countertops - Stone/Granite/Solid, Kitchen Island, Stainless Steel Appliances, Gas Stove
Interior
Interior Features Closet, Walk-in Storage, Study, Foyer, Other
Heating Steam, Natural Gas, Common
Cooling Other
Flooring Tile, Hardwood, Flooring - Hardwood
Fireplaces Number 1
Fireplaces Type Living Room
Appliance Range, Dishwasher, Disposal, Refrigerator, Freezer, Washer, Dryer
Laundry Third Floor, In Unit
Exterior
Community Features Public Transportation, Shopping, Tennis Court(s), Park, Walk/Jog Trails, Medical Facility, Private School, Public School, T-Station, University
Waterfront false
Total Parking Spaces 1
Garage No
Building
Story 1
Sewer Public Sewer
Water Public
Schools
Elementary Schools Runkle/Driscoll
High Schools Bhs
Others
Pets Allowed Yes w/ Restrictions
Senior Community false
Read Less Info
Want to know what your home might be worth? Contact us for a FREE valuation!

Our team is ready to help you sell your home for the highest possible price ASAP
Bought with Lauren Kacyvenski • Gibson Sotheby's International Realty
GET MORE INFORMATION

Real Estate Agent | Lic# 9532671



