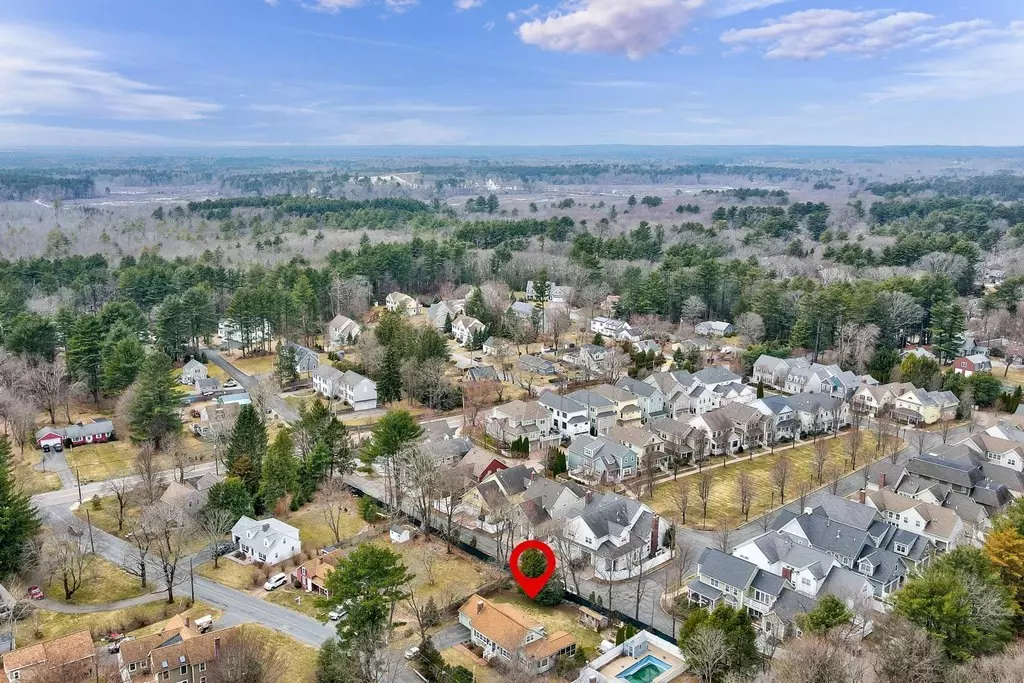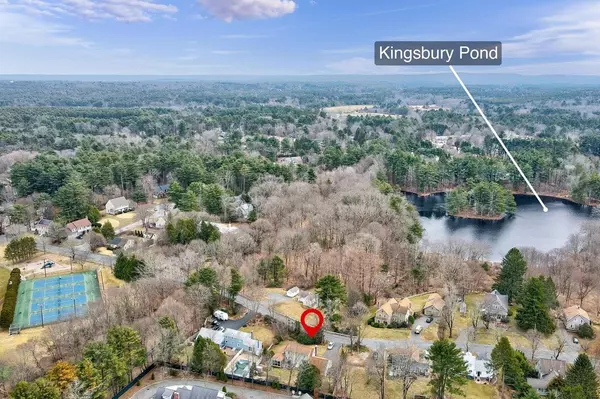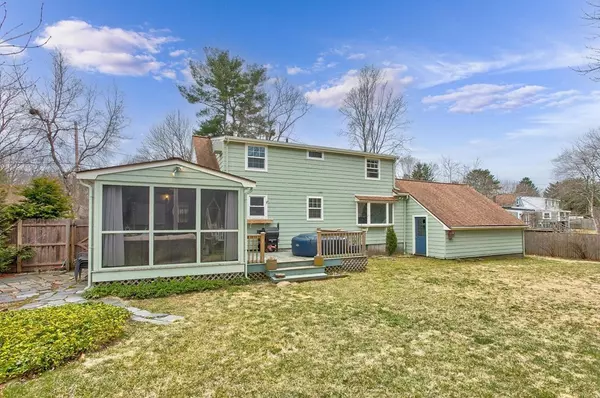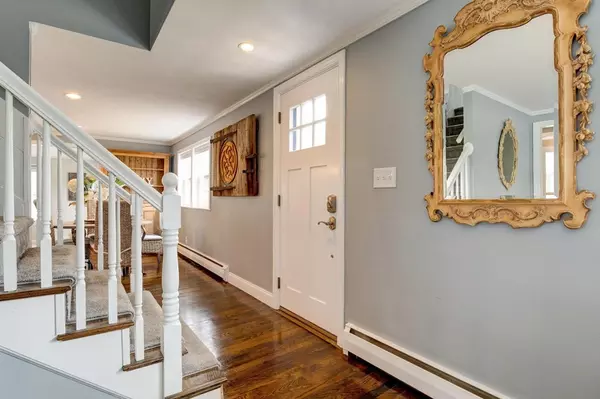$825,000
$760,000
8.6%For more information regarding the value of a property, please contact us for a free consultation.
4 Beds
2 Baths
2,297 SqFt
SOLD DATE : 06/01/2023
Key Details
Sold Price $825,000
Property Type Single Family Home
Sub Type Single Family Residence
Listing Status Sold
Purchase Type For Sale
Square Footage 2,297 sqft
Price per Sqft $359
MLS Listing ID 73091129
Sold Date 06/01/23
Style Cape
Bedrooms 4
Full Baths 2
HOA Y/N false
Year Built 2016
Annual Tax Amount $8,551
Tax Year 2023
Lot Size 0.280 Acres
Acres 0.28
Property Description
This newly renovated home has a rich history of love and family. Only the second family to own this home, the current owners have seen their kids attend award winning Medfield Middle School and High school, play tennis and Little League baseball at Metacomet Park, eat at great restaurants, shop, and attend church, all within a few blocks of the house. The family renovated this house to create fun times with neighbors and friends in the open concept kitchen, in the screened-in porch, and by the backyard fire pit. This is a great house, and the current owners hope that the new owners will keep the tradition of love and family going in this house. All hard wood floors throughout the first floor, Open concept, House exterior newly painted, House interior newly painted, New windows throughout the house, New front door. Renovated kitchen, renovated bathroom and updated bedrooms. Finished basement. New water heater. Lawn sprinkler system. Two car garage
Location
State MA
County Norfolk
Zoning RU
Direction Please use GPS.
Rooms
Basement Full, Finished, Bulkhead
Primary Bedroom Level Second
Interior
Interior Features Internet Available - Broadband, Internet Available - Unknown
Heating Baseboard, Natural Gas
Cooling Wall Unit(s), 3 or More
Flooring Wood, Carpet, Hardwood
Fireplaces Number 2
Fireplaces Type Living Room
Appliance Dishwasher, Refrigerator, Washer, Dryer, Gas Water Heater, Utility Connections for Gas Range, Utility Connections for Gas Dryer
Laundry Washer Hookup
Exterior
Exterior Feature Balcony, Storage, Garden
Garage Spaces 2.0
Fence Fenced/Enclosed, Fenced
Community Features Public Transportation, Shopping, Park, Walk/Jog Trails, Public School
Utilities Available for Gas Range, for Gas Dryer, Washer Hookup
Waterfront false
Roof Type Shingle
Total Parking Spaces 5
Garage Yes
Building
Lot Description Level
Foundation Concrete Perimeter
Sewer Public Sewer
Water Public
Others
Senior Community false
Acceptable Financing Contract
Listing Terms Contract
Read Less Info
Want to know what your home might be worth? Contact us for a FREE valuation!

Our team is ready to help you sell your home for the highest possible price ASAP
Bought with Lisa Iantosca • Donahue Real Estate Co.
GET MORE INFORMATION

Real Estate Agent | Lic# 9532671







