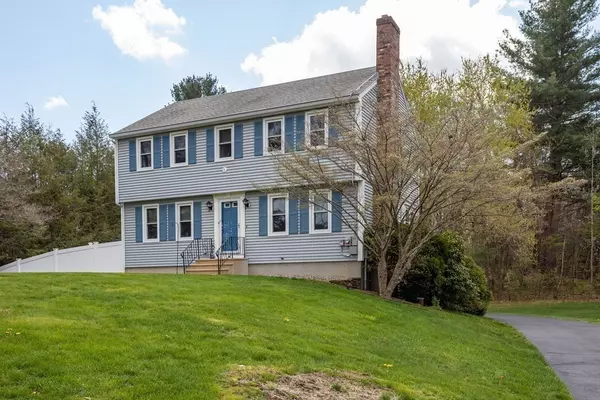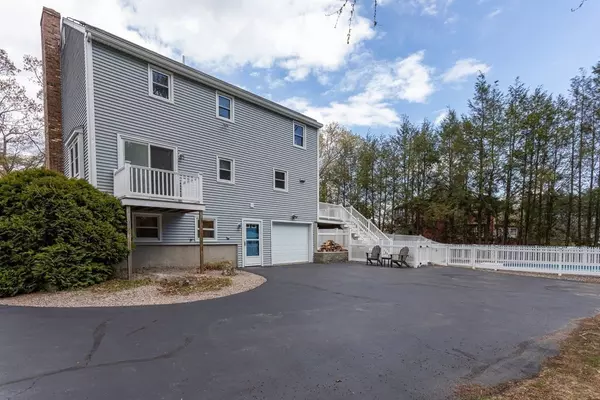$640,000
$625,000
2.4%For more information regarding the value of a property, please contact us for a free consultation.
3 Beds
3.5 Baths
2,286 SqFt
SOLD DATE : 05/31/2023
Key Details
Sold Price $640,000
Property Type Single Family Home
Sub Type Single Family Residence
Listing Status Sold
Purchase Type For Sale
Square Footage 2,286 sqft
Price per Sqft $279
MLS Listing ID 73103132
Sold Date 05/31/23
Style Colonial
Bedrooms 3
Full Baths 3
Half Baths 1
HOA Y/N false
Year Built 1987
Annual Tax Amount $5,872
Tax Year 2022
Lot Size 0.790 Acres
Acres 0.79
Property Description
*OPEN HOUSE SUNDAY CANCELED - Offer Accepted* Set back from the road in a neighborhood location within minutes to Blackstone Valley Shoppes, schools, Rt 146 & Mass Pike - This impeccably maintained home offers 3 bedrooms with brand new laminate flooring throughout second floor hallway & bedrooms, fresh paint, brand new carpets on stairs, & custom blinds throughout first & second floor. Main floor features living room with hardwoods & fireplace, sunny office or den with slider to balcony, kitchen with granite counters, island and pantry or coat closet. Finished, walkout basement has a full bathroom and built in fridge. Large composite deck leads to newly fenced in yard area great for play area. Separate fenced in pool area with shed & patio. Solar panels keep electricity costs low - just $109 & $136 in the last couple months! Move in ready and quick close possible....plenty of time to enjoy pool season!
Location
State MA
County Worcester
Zoning R2
Direction Greenwood St. to Cyndy Ln to Nicole Dr
Rooms
Family Room Bathroom - Full, Flooring - Stone/Ceramic Tile
Basement Full, Finished, Walk-Out Access, Interior Entry, Garage Access
Primary Bedroom Level Second
Dining Room Flooring - Wood
Kitchen Countertops - Stone/Granite/Solid, Kitchen Island
Interior
Interior Features Office
Heating Baseboard, Oil
Cooling Window Unit(s)
Flooring Wood, Tile, Laminate, Flooring - Laminate
Fireplaces Number 1
Fireplaces Type Living Room
Appliance Range, Dishwasher, Disposal, Microwave, Refrigerator, Oil Water Heater, Plumbed For Ice Maker, Utility Connections for Electric Range, Utility Connections for Electric Dryer
Laundry Bathroom - Half, First Floor, Washer Hookup
Exterior
Exterior Feature Balcony - Exterior, Rain Gutters, Storage
Garage Spaces 1.0
Fence Fenced/Enclosed, Fenced
Pool In Ground
Community Features Public Transportation, Shopping, Park, Walk/Jog Trails, Bike Path, Highway Access, Public School, University
Utilities Available for Electric Range, for Electric Dryer, Washer Hookup, Icemaker Connection
Roof Type Shingle
Total Parking Spaces 9
Garage Yes
Private Pool true
Building
Foundation Concrete Perimeter
Sewer Public Sewer
Water Private
Others
Senior Community false
Read Less Info
Want to know what your home might be worth? Contact us for a FREE valuation!

Our team is ready to help you sell your home for the highest possible price ASAP
Bought with Amy Daignault • Daignault Real Estate, Inc.
GET MORE INFORMATION

Real Estate Agent | Lic# 9532671







