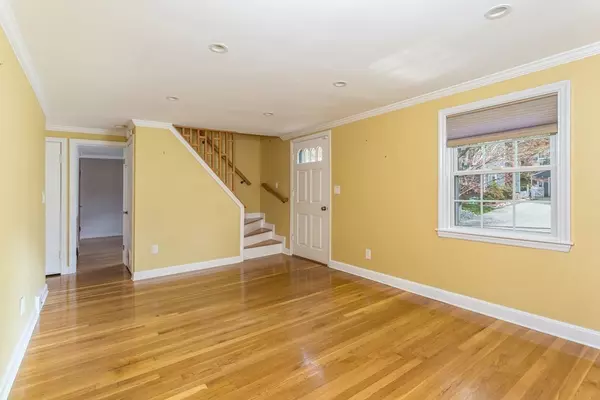$830,000
$799,000
3.9%For more information regarding the value of a property, please contact us for a free consultation.
3 Beds
2.5 Baths
2,009 SqFt
SOLD DATE : 05/31/2023
Key Details
Sold Price $830,000
Property Type Single Family Home
Sub Type Single Family Residence
Listing Status Sold
Purchase Type For Sale
Square Footage 2,009 sqft
Price per Sqft $413
Subdivision Islington
MLS Listing ID 73103904
Sold Date 05/31/23
Style Cape
Bedrooms 3
Full Baths 2
Half Baths 1
HOA Y/N false
Year Built 1952
Annual Tax Amount $7,940
Tax Year 2022
Lot Size 10,018 Sqft
Acres 0.23
Property Description
WELCOME HOME to this charming 3 bedroom 2.5 bathroom cape in the highly sought-after Downey School District in Westwood! The first floor features a fireplace living room with hardwood floors, an eat-in kitchen with granite countertops and stainless steel appliances, a dining area, one bedroom, a full bath with stone and marble tiles, and a newly finished family room. The second floor has two good size bedrooms with a full bathroom. A large finished basement can be used as a playroom or gym. Spacious backyard with deck, patio, and garden area for activities. Conveniently located to newly redeveloped Islington center, commuter train, Legacy Place, and University Ave Station. Offer due at 6 pm on Tuesday 5/2/2023. Please email the completed offer with the agency disclosure, the pre-approval/proof of funds, and a copy of the deposit check in ONE PDF file to the listing agent. Thanks!
Location
State MA
County Norfolk
Area Islington
Zoning res
Direction Off East St. Carroll Ave to Hawthorn St..
Rooms
Family Room Flooring - Vinyl
Basement Partially Finished
Primary Bedroom Level Second
Dining Room Flooring - Hardwood
Kitchen Flooring - Stone/Ceramic Tile, Dining Area
Interior
Heating Forced Air, Electric Baseboard, Oil
Cooling Central Air, Window Unit(s)
Flooring Wood, Tile
Fireplaces Number 1
Appliance Range, Dishwasher, Disposal, Microwave, Refrigerator, Freezer, Washer, Dryer, Electric Water Heater, Tank Water Heater, Utility Connections for Electric Range
Laundry Electric Dryer Hookup, Washer Hookup, In Basement
Exterior
Exterior Feature Rain Gutters, Storage, Garden
Community Features Public Transportation, Shopping, Park, Golf, Highway Access, Private School, Public School, T-Station
Utilities Available for Electric Range
Roof Type Shingle
Total Parking Spaces 2
Garage No
Building
Foundation Concrete Perimeter
Sewer Public Sewer
Water Public
Schools
Elementary Schools Downey School
Middle Schools Thurston
High Schools Westwood
Others
Senior Community false
Read Less Info
Want to know what your home might be worth? Contact us for a FREE valuation!

Our team is ready to help you sell your home for the highest possible price ASAP
Bought with Dede Long • Realty Executives Boston West
GET MORE INFORMATION

Real Estate Agent | Lic# 9532671







