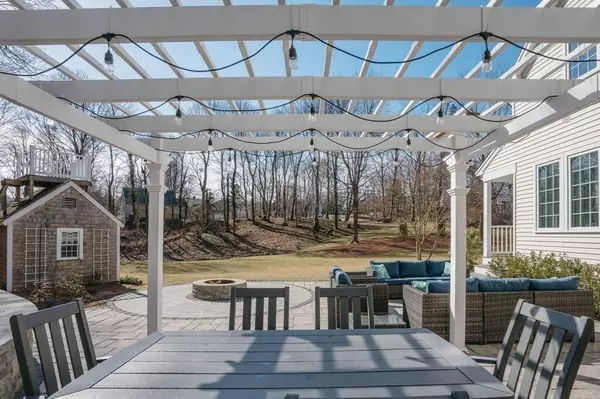$840,000
$799,900
5.0%For more information regarding the value of a property, please contact us for a free consultation.
4 Beds
3 Baths
2,907 SqFt
SOLD DATE : 05/26/2023
Key Details
Sold Price $840,000
Property Type Single Family Home
Sub Type Single Family Residence
Listing Status Sold
Purchase Type For Sale
Square Footage 2,907 sqft
Price per Sqft $288
Subdivision Chiltonville
MLS Listing ID 73083075
Sold Date 05/26/23
Style Colonial, Contemporary
Bedrooms 4
Full Baths 3
HOA Y/N false
Year Built 1999
Annual Tax Amount $9,260
Tax Year 2023
Lot Size 1.210 Acres
Acres 1.21
Property Description
Offers Due Tuesday Morning 10 AM! Stunning colonial in highly desirable Chiltonville on a 1+ acre private, picturesque lot. Updated throughout, turn key. Pristine landscaping w/ a new oversized patio, firepit, & pergola, perfect for entertaining & an outdoor movie. A sprawling yard features a walkaround porch, new irrigation system, mature plantings, & a cedar shed with widow's peak. Wash up after the beach in the enclosed outdoor shower. The kitchen features granite countertops, stainless steel appliances, and plenty of storage. The open floor plan enjoys a gas fireplace, large living room, & hardwood floors throughout. A cathedral ceiling w/ large windows floods the space w/ ample sunlight. Open & spacious bedrooms boast vaulted ceilings & 1st floor bedroom w/ nearby bath & laundry for in-law or guests. The master boasts an en suite & walk-in closet. Basement includes spacious finished room & ample storage space. Within 1 mile of downtown, beach, and access to highway.
Location
State MA
County Plymouth
Area Chiltonville
Zoning RES
Direction Coming from Obery St, take a right on to Sandwich St and down long shared drive on the left.
Rooms
Family Room Cathedral Ceiling(s), Flooring - Hardwood, Recessed Lighting
Basement Full, Partially Finished, Interior Entry, Bulkhead
Primary Bedroom Level Second
Dining Room Cathedral Ceiling(s), Flooring - Hardwood, Window(s) - Picture, Deck - Exterior, Exterior Access, Open Floorplan, Recessed Lighting
Kitchen Flooring - Hardwood, Countertops - Stone/Granite/Solid, Kitchen Island, Cabinets - Upgraded, Exterior Access, Open Floorplan, Recessed Lighting, Remodeled, Stainless Steel Appliances, Gas Stove
Interior
Interior Features Recessed Lighting, Ceiling - Cathedral, Game Room, Home Office, Finish - Sheetrock, Internet Available - Broadband, High Speed Internet
Heating Central, Forced Air, Baseboard, Natural Gas
Cooling Central Air
Flooring Wood, Carpet, Flooring - Wood, Flooring - Wall to Wall Carpet
Fireplaces Number 1
Fireplaces Type Dining Room, Family Room
Appliance Range, Dishwasher, Microwave, Refrigerator, Range Hood, Gas Water Heater, Plumbed For Ice Maker, Utility Connections for Gas Range, Utility Connections for Gas Oven, Utility Connections for Gas Dryer
Laundry Flooring - Laminate, Main Level, Gas Dryer Hookup, Washer Hookup, First Floor
Exterior
Exterior Feature Balcony, Rain Gutters, Storage, Professional Landscaping, Sprinkler System, Outdoor Shower
Community Features Public Transportation, Shopping, Walk/Jog Trails, Golf, Medical Facility, Bike Path, Highway Access, Marina, Public School, Sidewalks
Utilities Available for Gas Range, for Gas Oven, for Gas Dryer, Washer Hookup, Icemaker Connection
Waterfront false
Waterfront Description Beach Front, Walk to, 1/2 to 1 Mile To Beach
Roof Type Shingle
Total Parking Spaces 6
Garage No
Building
Lot Description Wooded, Easements, Gentle Sloping
Foundation Concrete Perimeter
Sewer Private Sewer
Water Public
Others
Senior Community false
Acceptable Financing Contract
Listing Terms Contract
Read Less Info
Want to know what your home might be worth? Contact us for a FREE valuation!

Our team is ready to help you sell your home for the highest possible price ASAP
Bought with Nancy Virta • Preferred Properties Realty, LLC
GET MORE INFORMATION

Real Estate Agent | Lic# 9532671







