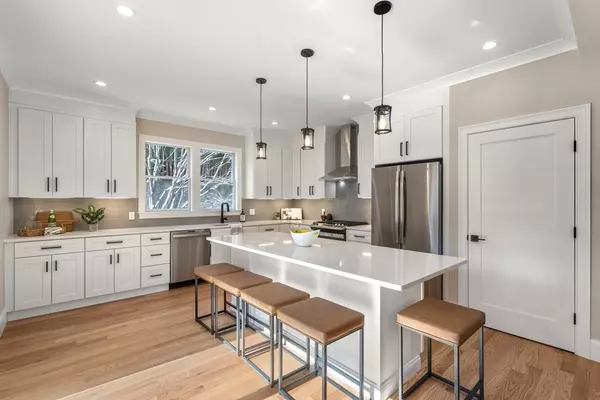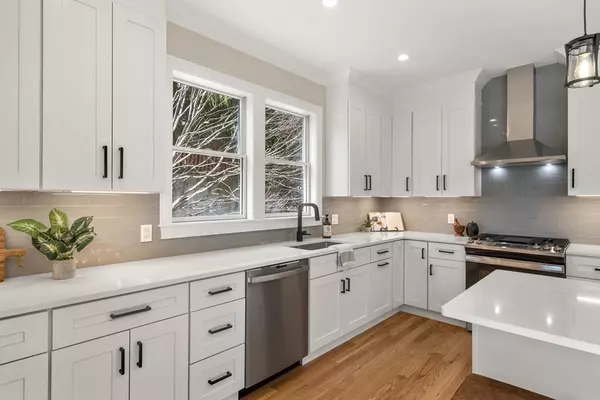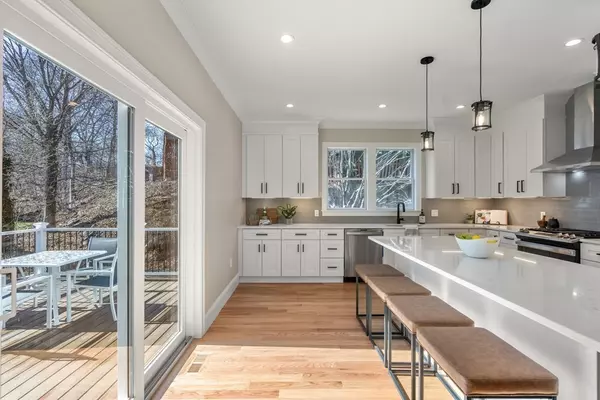$2,180,000
$2,180,000
For more information regarding the value of a property, please contact us for a free consultation.
4 Beds
4.5 Baths
4,150 SqFt
SOLD DATE : 05/25/2023
Key Details
Sold Price $2,180,000
Property Type Single Family Home
Sub Type Single Family Residence
Listing Status Sold
Purchase Type For Sale
Square Footage 4,150 sqft
Price per Sqft $525
Subdivision Morningside
MLS Listing ID 73095473
Sold Date 05/25/23
Style Colonial
Bedrooms 4
Full Baths 4
Half Baths 1
HOA Y/N false
Year Built 2023
Annual Tax Amount $7,061
Tax Year 2022
Lot Size 6,534 Sqft
Acres 0.15
Property Description
Stunning & stylish new construction in Morningside, features sleek & impeccable attention to detail, making this modern traditional colonial a must see. Main level is the entertainers dream w/open concept kitchen, dining, living and wet bar, right across from the sliders to your private deck. A breathtaking stairway w/ a rainfall chandelier will greet you up to the 2nd floor to the resort like primary suite w/custom closet and bath, and 2 additional bedrooms w/full bath and laundry. The 3rd floor is the ideal guest or junior suite that everyone will love to spend time in, having ample seating space, a bedroom and a full bath, and not to forget that its sun drenched and offers spectacular views. The lower level is an additional entertaining, exercising, working area that comes with its own full bath and direct access from the garage into an oversized mudroom. All this, in an amazing neighborhood with close proximity to Boston, Cambridge, Rts 93,95 and all that Arlington has to offer.
Location
State MA
County Middlesex
Zoning R1
Direction Summer to Hemlock to Yerxa
Rooms
Family Room Bathroom - Full, Vaulted Ceiling(s), Closet, Flooring - Hardwood, Window(s) - Picture, High Speed Internet Hookup, Open Floorplan, Recessed Lighting, Remodeled, Storage, Closet - Double
Basement Partial, Finished, Walk-Out Access, Interior Entry, Garage Access, Concrete
Primary Bedroom Level Second
Dining Room Closet/Cabinets - Custom Built, Flooring - Hardwood, Window(s) - Picture, Wet Bar, Deck - Exterior, Exterior Access, Open Floorplan, Recessed Lighting, Remodeled, Slider, Wine Chiller, Lighting - Overhead
Kitchen Closet/Cabinets - Custom Built, Flooring - Hardwood, Window(s) - Picture, Dining Area, Pantry, Countertops - Stone/Granite/Solid, Countertops - Upgraded, Kitchen Island, Wet Bar, Breakfast Bar / Nook, Cabinets - Upgraded, Deck - Exterior, Exterior Access, Open Floorplan, Recessed Lighting, Remodeled, Slider, Stainless Steel Appliances, Gas Stove, Lighting - Pendant, Crown Molding
Interior
Interior Features Bathroom - Full, Bathroom - Tiled With Shower Stall, Countertops - Stone/Granite/Solid, Bathroom - Half, Closet/Cabinets - Custom Built, Countertops - Upgraded, Cabinets - Upgraded, Recessed Lighting, Closet, High Speed Internet Hookup, Closet - Double, Bathroom, Game Room, Entry Hall, Mud Room, Office, Internet Available - Broadband, Internet Available - DSL, High Speed Internet
Heating Central, Forced Air, Natural Gas
Cooling Central Air
Flooring Wood, Tile, Vinyl, Flooring - Stone/Ceramic Tile, Flooring - Vinyl, Flooring - Hardwood
Fireplaces Number 1
Fireplaces Type Living Room
Appliance Range, Dishwasher, Disposal, Microwave, Refrigerator, Gas Water Heater, Plumbed For Ice Maker, Utility Connections for Gas Range, Utility Connections for Gas Oven, Utility Connections for Electric Dryer
Laundry Flooring - Stone/Ceramic Tile, Window(s) - Picture, Electric Dryer Hookup, Recessed Lighting, Second Floor, Washer Hookup
Exterior
Exterior Feature Rain Gutters, Garden
Garage Spaces 1.0
Fence Fenced/Enclosed
Community Features Public Transportation, Shopping, Tennis Court(s), Park, Walk/Jog Trails, Golf, Medical Facility, Laundromat, Bike Path, Conservation Area, Highway Access, House of Worship, Private School, Public School, T-Station
Utilities Available for Gas Range, for Gas Oven, for Electric Dryer, Washer Hookup, Icemaker Connection
Waterfront false
View Y/N Yes
View City View(s), Scenic View(s), City
Roof Type Shingle
Total Parking Spaces 4
Garage Yes
Building
Lot Description Cleared, Level
Foundation Concrete Perimeter, Block
Sewer Public Sewer
Water Public
Schools
Elementary Schools Stratton
Middle Schools Ottoson
High Schools Ahs
Others
Senior Community false
Acceptable Financing Contract
Listing Terms Contract
Read Less Info
Want to know what your home might be worth? Contact us for a FREE valuation!

Our team is ready to help you sell your home for the highest possible price ASAP
Bought with The Gillach Group • William Raveis R. E. & Home Services
GET MORE INFORMATION

Real Estate Agent | Lic# 9532671







