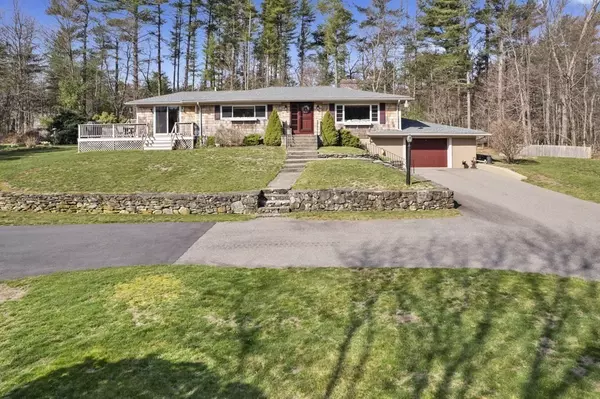$655,000
$629,900
4.0%For more information regarding the value of a property, please contact us for a free consultation.
3 Beds
1 Bath
2,300 SqFt
SOLD DATE : 05/25/2023
Key Details
Sold Price $655,000
Property Type Single Family Home
Sub Type Single Family Residence
Listing Status Sold
Purchase Type For Sale
Square Footage 2,300 sqft
Price per Sqft $284
MLS Listing ID 73098348
Sold Date 05/25/23
Style Ranch, Other (See Remarks)
Bedrooms 3
Full Baths 1
HOA Y/N false
Year Built 1953
Annual Tax Amount $6,893
Tax Year 2023
Lot Size 2.550 Acres
Acres 2.55
Property Description
All offers due by Sun., 4/16/2023 by 8 p.m.. Enjoy all the comforts of this beautiful & meticulously-maintained home & single-level living in this sprawling ranch! This wonderful home is situated on 2.55 acres of luscious grounds w/attractive landscape & is loaded w/amenities! Enjoy a large family room w/gas fireplace leading to 3 generous-sized bedrooms, a spacious kitchen w/dining area offering plentiful cabinets w/stainless steel appliances leading to a cozy & bright sunroom open to the private deck & pool area. There is also a partially finished lower level perfect for "extended family" w/wood-burning fireplace & wet bar. Some notable updates completed by the current owners include a new roof, new siding, a new picture window, a new heating system, a newer tankless hot water system & a Kinetico filtration system. A HUGE BONUS is this property offers a SPECTACULAR newly constructed free-standing, 3-bay heated garage (2-zone heat via propane) w/loft above & an auto-lift.
Location
State MA
County Bristol
Zoning R1
Direction Route 24 to Padelford Street to Plain Street East.
Rooms
Basement Full, Partially Finished, Interior Entry, Garage Access, Concrete
Primary Bedroom Level First
Kitchen Ceiling Fan(s), Flooring - Stone/Ceramic Tile, Window(s) - Picture, Dining Area, Recessed Lighting, Stainless Steel Appliances
Interior
Interior Features Ceiling Fan(s), Slider, Closet, Wet bar, Recessed Lighting, Sun Room, Bonus Room, Center Hall
Heating Baseboard, Oil, Fireplace
Cooling None
Flooring Tile, Vinyl, Carpet, Hardwood, Flooring - Wall to Wall Carpet, Flooring - Stone/Ceramic Tile, Flooring - Hardwood
Fireplaces Number 2
Fireplaces Type Living Room
Appliance Range, Oven, Dishwasher, Microwave, Countertop Range, Refrigerator, Washer, Dryer, Water Treatment, Electric Water Heater, Tank Water Heaterless, Plumbed For Ice Maker, Utility Connections for Electric Range, Utility Connections for Electric Oven, Utility Connections for Electric Dryer
Laundry In Basement, Washer Hookup
Exterior
Exterior Feature Rain Gutters, Professional Landscaping, Garden, Stone Wall
Garage Spaces 4.0
Pool Above Ground
Community Features Shopping, Medical Facility, Highway Access, House of Worship, Public School
Utilities Available for Electric Range, for Electric Oven, for Electric Dryer, Washer Hookup, Icemaker Connection, Generator Connection
Waterfront false
Roof Type Shingle
Total Parking Spaces 10
Garage Yes
Private Pool true
Building
Lot Description Wooded
Foundation Concrete Perimeter
Sewer Private Sewer
Water Private
Others
Senior Community false
Read Less Info
Want to know what your home might be worth? Contact us for a FREE valuation!

Our team is ready to help you sell your home for the highest possible price ASAP
Bought with Cindy Ferry • Keller Williams South Watuppa
GET MORE INFORMATION

Real Estate Agent | Lic# 9532671







