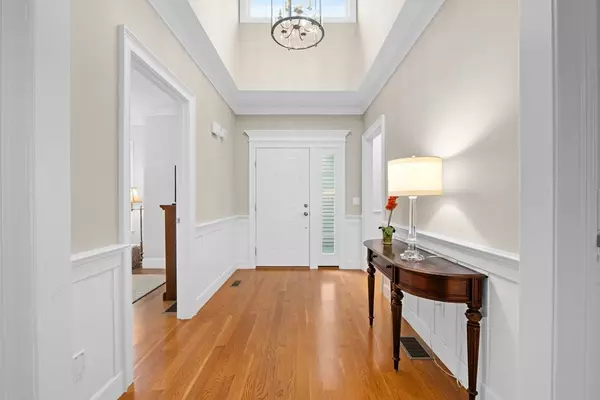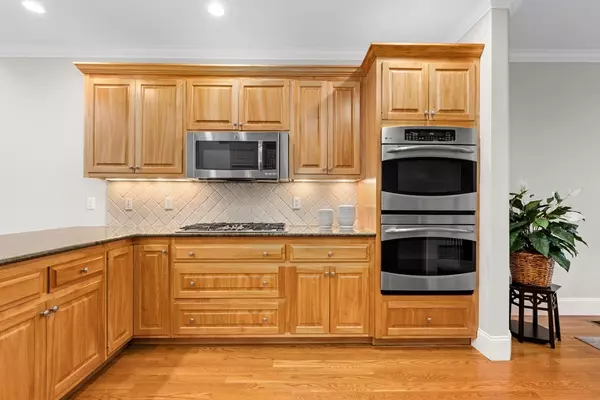$725,000
$725,000
For more information regarding the value of a property, please contact us for a free consultation.
2 Beds
3 Baths
2,671 SqFt
SOLD DATE : 05/24/2023
Key Details
Sold Price $725,000
Property Type Condo
Sub Type Condominium
Listing Status Sold
Purchase Type For Sale
Square Footage 2,671 sqft
Price per Sqft $271
MLS Listing ID 73085306
Sold Date 05/24/23
Bedrooms 2
Full Baths 3
HOA Fees $485/mo
HOA Y/N true
Year Built 2007
Annual Tax Amount $9,880
Tax Year 2023
Lot Size 13.190 Acres
Acres 13.19
Property Description
BOM (buyers' situation changed)**BIGELOW FARM 55+**Desired BALDWIN MODEL END UNIT in one of THE PREMIER SPOTS w/SUNNY Exposure built w/exceptional quality by Tony Abu in excellent condition*Pinnacle Quality & Style w/deluxe finishes that you'd expect from 1 of the area's most respected builders*Vaulted Foyer w/transom*Truly open, gracious plan*Nicely outfitted Kitchen w/granite, double ovens, SS appliances & skylit eating area large enough for kitchen table*Expertly finished full-size windowed multi-use Lower Level offers large Family Rm/Home Office & Guest area w/3rd Full Bath*Incredible 1st floor Primary Suite w/transom window wall & Incredible Master Bath offering walk-in flush entry approx. 4’x7’ tiled shower, soaking tub & dbl vanity*Gleaming Granite in all Baths & Kitchen*Wide strip hrdwd*Loads of crown moulding*Skylit screened Porch enjoys lovely view*Deck w/natural gas connection*Flatter streets, private Park area w/pergola & gorgeous Clubhouse*
Location
State MA
County Worcester
Zoning RC
Direction Route 20 to Lincoln St to Lydia's; Church St to Pleasant to Lincoln to Lydia's
Rooms
Family Room Closet, Flooring - Wall to Wall Carpet, Recessed Lighting
Basement Y
Primary Bedroom Level First
Dining Room Flooring - Hardwood, Lighting - Overhead, Crown Molding
Kitchen Skylight, Flooring - Hardwood, Dining Area, Pantry, Countertops - Stone/Granite/Solid, Recessed Lighting, Stainless Steel Appliances, Peninsula, Lighting - Overhead, Crown Molding
Interior
Interior Features Wainscoting, Lighting - Overhead, Crown Molding, Recessed Lighting, Entrance Foyer, Office, Bonus Room
Heating Forced Air, Natural Gas
Cooling Central Air
Flooring Tile, Carpet, Hardwood, Flooring - Hardwood, Flooring - Wall to Wall Carpet
Fireplaces Number 1
Fireplaces Type Living Room
Appliance Oven, Dishwasher, Microwave, Countertop Range, Refrigerator, Washer, Dryer, Gas Water Heater, Tank Water Heaterless, Utility Connections for Gas Range
Laundry Laundry Closet, Flooring - Stone/Ceramic Tile, First Floor, In Unit, Washer Hookup
Exterior
Exterior Feature Rain Gutters, Sprinkler System
Garage Spaces 2.0
Community Features Adult Community
Utilities Available for Gas Range, Washer Hookup
Roof Type Shingle
Total Parking Spaces 2
Garage Yes
Building
Story 2
Sewer Private Sewer
Water Public
Others
Pets Allowed Yes w/ Restrictions
Senior Community true
Read Less Info
Want to know what your home might be worth? Contact us for a FREE valuation!

Our team is ready to help you sell your home for the highest possible price ASAP
Bought with Alicia M. Abu • Andrew J. Abu Inc., REALTORS®
GET MORE INFORMATION

Real Estate Agent | Lic# 9532671







