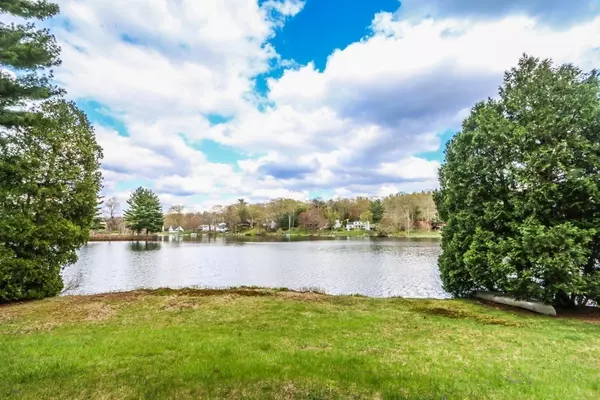$325,000
$249,000
30.5%For more information regarding the value of a property, please contact us for a free consultation.
4 Beds
1.5 Baths
1,419 SqFt
SOLD DATE : 05/24/2023
Key Details
Sold Price $325,000
Property Type Single Family Home
Sub Type Single Family Residence
Listing Status Sold
Purchase Type For Sale
Square Footage 1,419 sqft
Price per Sqft $229
Subdivision Paradise Lake
MLS Listing ID 73104361
Sold Date 05/24/23
Style Ranch
Bedrooms 4
Full Baths 1
Half Baths 1
HOA Fees $35/ann
HOA Y/N true
Year Built 1947
Annual Tax Amount $4,718
Tax Year 2022
Lot Size 0.520 Acres
Acres 0.52
Property Description
DIRECT WATERFRONT ON PARADISE LAKE!!! What a spectacular setting! 4 Bedroom 1 1/2 bath ranch with wonderful views. Spacious open kitchen. Fireplaced living room has hardwood under carpet and sliders out to yard. Tiled bath with jetted tub/ shower. 1st floor laundry room with extra storage. Vinyl siding, Central Air, and metal roof all done in 2009. Furnace 2014. Oil tank 2019. Public sewer. Needs some interior updating and some exterior work to make this property shine again. See disclosures and/ or contact listing agent for details. Such a rare find! Worth the investment! Being sold along with adjacent undevelopable lot for a total of .52 acres. Swim, kayak, or paddleboard in this beautiful lake from your own yard and down the street from the sandy neighborhood beach. Neighborhood association also has a pavillion, tennis courts, and playground. A peaceful place to make your own!
Location
State MA
County Hampden
Zoning RR
Direction Ely Rd to Paradise Lake Rd. 1/2 way around lake on Lakeside Dr.
Rooms
Basement Partial
Primary Bedroom Level First
Kitchen Flooring - Stone/Ceramic Tile, Window(s) - Picture, Dining Area, Pantry, Lighting - Overhead
Interior
Interior Features Finish - Sheetrock
Heating Forced Air, Oil
Cooling Central Air, Whole House Fan
Flooring Tile, Carpet, Hardwood
Fireplaces Number 1
Fireplaces Type Living Room
Appliance Range, Dishwasher, Disposal, Microwave, Refrigerator, Washer, Dryer, Utility Connections for Electric Range, Utility Connections for Electric Dryer
Laundry Closet/Cabinets - Custom Built, Flooring - Stone/Ceramic Tile, Main Level, Electric Dryer Hookup, Washer Hookup, First Floor
Exterior
Exterior Feature Stone Wall, Other
Community Features Shopping, Tennis Court(s), Park, Walk/Jog Trails, Stable(s), Golf, Conservation Area, House of Worship, Public School, Other
Utilities Available for Electric Range, for Electric Dryer, Washer Hookup
Waterfront true
Waterfront Description Waterfront, Beach Front, Lake, Direct Access, Private, Beach Access, Lake/Pond, Walk to, 0 to 1/10 Mile To Beach, Beach Ownership(Association)
View Y/N Yes
View Scenic View(s)
Roof Type Metal
Total Parking Spaces 2
Garage No
Building
Lot Description Sloped, Other
Foundation Concrete Perimeter
Sewer Public Sewer
Water Private
Others
Senior Community false
Acceptable Financing Contract
Listing Terms Contract
Read Less Info
Want to know what your home might be worth? Contact us for a FREE valuation!

Our team is ready to help you sell your home for the highest possible price ASAP
Bought with Nicholas Ferrara • Landmark, REALTORS®
GET MORE INFORMATION

Real Estate Agent | Lic# 9532671







