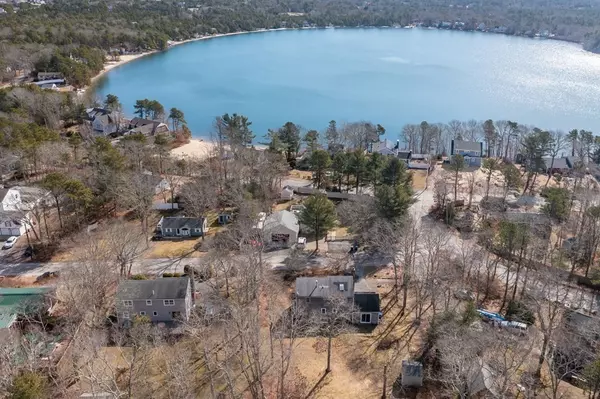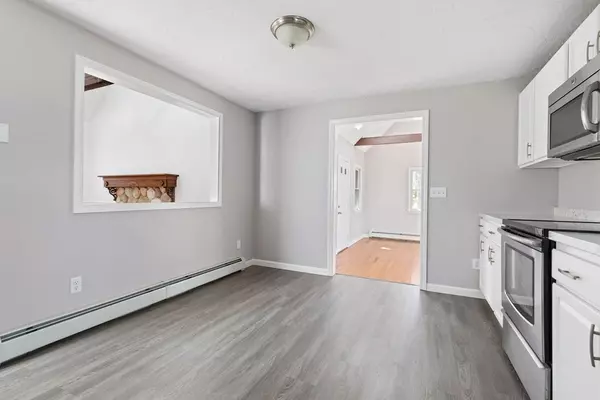$540,000
$549,000
1.6%For more information regarding the value of a property, please contact us for a free consultation.
3 Beds
2 Baths
2,086 SqFt
SOLD DATE : 05/22/2023
Key Details
Sold Price $540,000
Property Type Single Family Home
Sub Type Single Family Residence
Listing Status Sold
Purchase Type For Sale
Square Footage 2,086 sqft
Price per Sqft $258
Subdivision West Wind Shores
MLS Listing ID 73087080
Sold Date 05/22/23
Style Cape, Contemporary
Bedrooms 3
Full Baths 2
HOA Fees $8/ann
HOA Y/N true
Year Built 1986
Annual Tax Amount $5,276
Tax Year 2023
Lot Size 0.360 Acres
Acres 0.36
Property Description
One minute to recreational Big Sandy Pond from this 3 bedroom 2 bath Contemporary Cape. You'll love the sun-filled rooms and versatile floor plan. The kitchen boasts newly painted cabinets, new premium vinyl plank floor, stainless steel appliances, new sink, faucet & counters. The interior has been freshly painted. The cathedral ceiling family room has a skylight and slider to rear deck and private back yard with storage shed. The living room includes a wood burning fireplace, cathedral ceiling, fan and an open staircase to the second floor. Enjoy a first floor primary bedroom with plenty of closet space and an office or nursery space. Upstairs are 2 front to back bedrooms with ample closet space & a full bath with shower. The heated playroom is the perfect space for little ones to play or to watch your favorite sports. Other recent updates include septic, artesian well, filtration, bulkhead, rear deck, some pvc trim, and more. Plan your Summer water sports at this desirable location!
Location
State MA
County Plymouth
Area South Plymouth
Zoning R25
Direction Bourne Rd, Gull Lane, Cardinal Drive
Rooms
Family Room Skylight, Cathedral Ceiling(s), Ceiling Fan(s), Exterior Access, Slider
Basement Full, Partially Finished, Interior Entry, Bulkhead
Primary Bedroom Level Main, First
Kitchen Flooring - Laminate, Dining Area, Countertops - Upgraded, Stainless Steel Appliances
Interior
Interior Features Recessed Lighting, Play Room
Heating Baseboard, Propane
Cooling None
Flooring Tile, Vinyl, Carpet, Laminate, Hardwood, Flooring - Vinyl
Fireplaces Number 1
Fireplaces Type Living Room
Appliance Range, Dishwasher, Microwave, Refrigerator, Washer, Dryer, Electric Water Heater, Utility Connections for Electric Range, Utility Connections for Electric Dryer
Laundry In Basement, Washer Hookup
Exterior
Exterior Feature Rain Gutters, Storage
Utilities Available for Electric Range, for Electric Dryer, Washer Hookup
Waterfront Description Beach Front, Lake/Pond, 1/10 to 3/10 To Beach, Beach Ownership(Private,Association)
Roof Type Shingle
Total Parking Spaces 4
Garage No
Building
Lot Description Gentle Sloping
Foundation Concrete Perimeter
Sewer Private Sewer
Water Private
Architectural Style Cape, Contemporary
Schools
Elementary Schools South Elem
Middle Schools South Middle
High Schools South High
Others
Senior Community false
Read Less Info
Want to know what your home might be worth? Contact us for a FREE valuation!

Our team is ready to help you sell your home for the highest possible price ASAP
Bought with Richard Baker Jr. • William Raveis R.E. & Home Services
GET MORE INFORMATION
Real Estate Agent | Lic# 9532671







