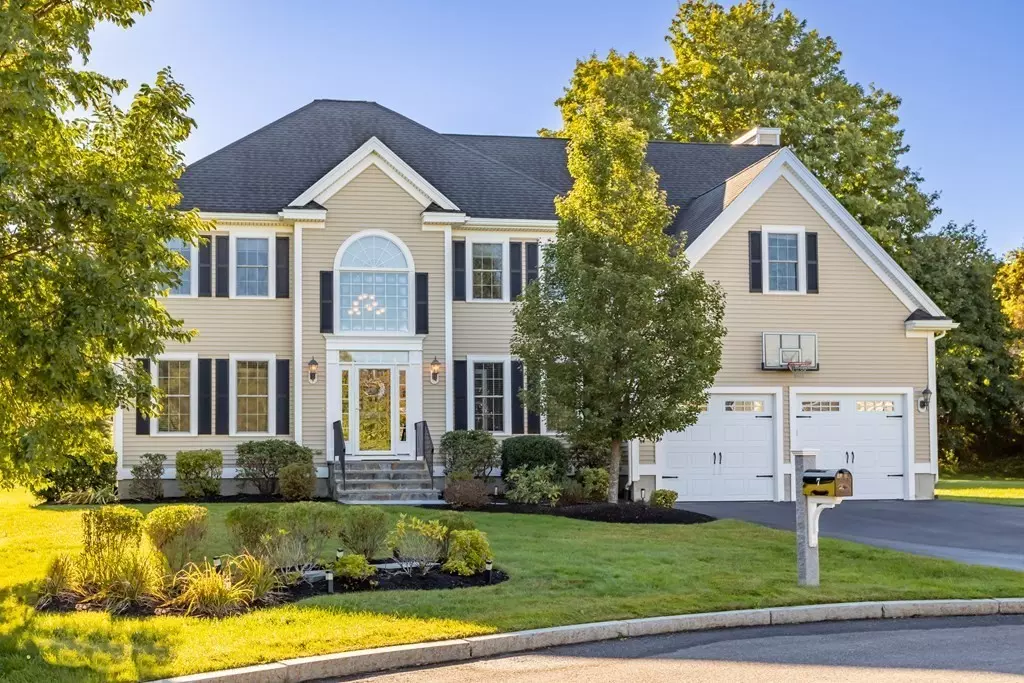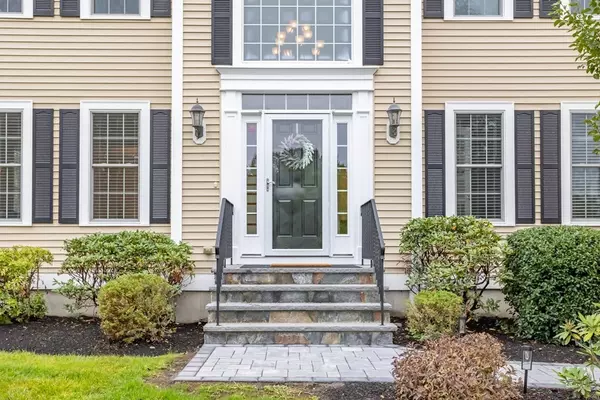$1,545,000
$1,449,000
6.6%For more information regarding the value of a property, please contact us for a free consultation.
4 Beds
3 Baths
3,368 SqFt
SOLD DATE : 05/19/2023
Key Details
Sold Price $1,545,000
Property Type Single Family Home
Sub Type Single Family Residence
Listing Status Sold
Purchase Type For Sale
Square Footage 3,368 sqft
Price per Sqft $458
Subdivision Prescott Farms
MLS Listing ID 73090522
Sold Date 05/19/23
Style Colonial
Bedrooms 4
Full Baths 3
HOA Y/N false
Year Built 2008
Annual Tax Amount $15,148
Tax Year 2023
Lot Size 0.400 Acres
Acres 0.4
Property Description
Block parties and trick-or-treating await at this popular neighborhood! Here you’ll find 7 Meeting House, an ideal home to enjoy a desirable cul-de-sac address while convenient to major routes, Bedford Center and the Minuteman Bikeway. Meticulously maintained, you’ll find a stylish, renovated, sparkling white kitchen featuring enviable quartz counters, tiled backsplash, and new pantry cabinetry. A proven floor plan offers 4 bedrooms on the 2nd floor, 3 full bathrooms, and flexibility for a 1st floor bedroom/guest space, currently used as a home office. The list of improvements is long and includes extras: upgraded entryway steps and walkway, a new patio, recent exterior and interior painting, additional insulation in the attic and basement too! On trend crisp, neutral interior paint palette, recessed lighting, a whole house air purifier, outdoor turf putting green, and a show stopping, Pinterest-worthy garage complete with epoxy floor and spectacular wall organization system. Welcome!
Location
State MA
County Middlesex
Zoning C
Direction South to Liberty to Meetinghouse
Rooms
Family Room Flooring - Hardwood, Cable Hookup, Deck - Exterior, Exterior Access, Slider
Basement Unfinished
Primary Bedroom Level Second
Dining Room Flooring - Hardwood
Kitchen Flooring - Hardwood, Countertops - Stone/Granite/Solid, Kitchen Island, Gas Stove
Interior
Interior Features Entrance Foyer, Home Office
Heating Forced Air, Natural Gas
Cooling Central Air
Flooring Wood, Tile, Carpet, Flooring - Hardwood
Fireplaces Number 1
Fireplaces Type Family Room
Appliance Range, Dishwasher, Disposal, Microwave, Refrigerator, Washer, Dryer, Tank Water Heater, Utility Connections for Gas Range
Laundry Second Floor
Exterior
Exterior Feature Sprinkler System
Garage Spaces 2.0
Community Features Public Transportation, Shopping, Park, Walk/Jog Trails, Bike Path, Conservation Area, Public School
Utilities Available for Gas Range
Waterfront false
Roof Type Shingle
Total Parking Spaces 4
Garage Yes
Building
Lot Description Cleared
Foundation Concrete Perimeter
Sewer Public Sewer
Water Public
Schools
Elementary Schools Davisk-2Lane3-5
Middle Schools Jgms
High Schools Bhs
Others
Senior Community false
Read Less Info
Want to know what your home might be worth? Contact us for a FREE valuation!

Our team is ready to help you sell your home for the highest possible price ASAP
Bought with Mimi Henning • Barrett Sotheby's International Realty
GET MORE INFORMATION

Real Estate Agent | Lic# 9532671







