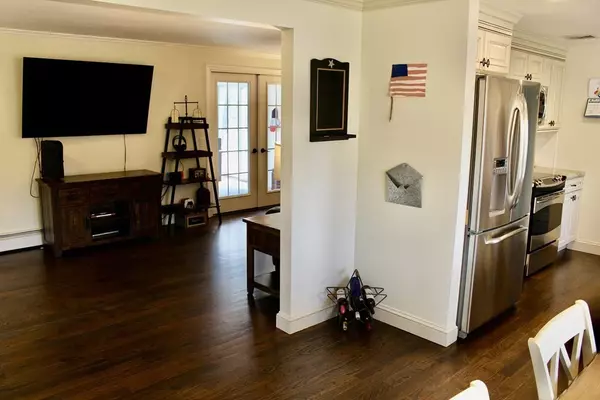$598,685
$559,000
7.1%For more information regarding the value of a property, please contact us for a free consultation.
3 Beds
3 Baths
1,536 SqFt
SOLD DATE : 05/18/2023
Key Details
Sold Price $598,685
Property Type Single Family Home
Sub Type Single Family Residence
Listing Status Sold
Purchase Type For Sale
Square Footage 1,536 sqft
Price per Sqft $389
MLS Listing ID 73091947
Sold Date 05/18/23
Style Ranch
Bedrooms 3
Full Baths 3
HOA Y/N false
Year Built 1986
Annual Tax Amount $8,183
Tax Year 2023
Lot Size 0.690 Acres
Acres 0.69
Property Description
The ranch style home of your dreams! This home features hardwood floors throughout, an updated kitchen with an island, granite and stainless steel appliances, a sunroom overlooking the backyard, a mudroom/ laundry area upon entering the home from the 2 car attached garage, recessed lighting and 3 full bathrooms. This home really has it all including room to expand in open basement with high ceilings! All 3 bedrooms have the same hardwood floors as the living areas, large closets and the primary has its own en-suite. This home has been meticulously maintained and features new Andersen windows installed 2 years ago. Showings begin this Saturday 4/1 at the open house from 11:00- 1:00
Location
State MA
County Plymouth
Zoning RES
Direction Rte 28 to Harvestwood Drive
Rooms
Basement Full, Interior Entry, Concrete, Unfinished
Primary Bedroom Level First
Dining Room Flooring - Hardwood, Open Floorplan
Kitchen Flooring - Hardwood, Countertops - Stone/Granite/Solid, Kitchen Island, Cabinets - Upgraded, Recessed Lighting, Stainless Steel Appliances
Interior
Interior Features Sun Room
Heating Baseboard, Oil
Cooling Other
Flooring Wood, Tile
Appliance Electric Water Heater
Laundry First Floor
Exterior
Garage Spaces 2.0
Community Features Public Transportation
Waterfront false
Roof Type Shingle
Total Parking Spaces 4
Garage Yes
Building
Foundation Concrete Perimeter
Sewer Private Sewer
Water Public
Others
Senior Community false
Read Less Info
Want to know what your home might be worth? Contact us for a FREE valuation!

Our team is ready to help you sell your home for the highest possible price ASAP
Bought with The Fred and Nadine Team • Keller Williams Realty
GET MORE INFORMATION

Real Estate Agent | Lic# 9532671







