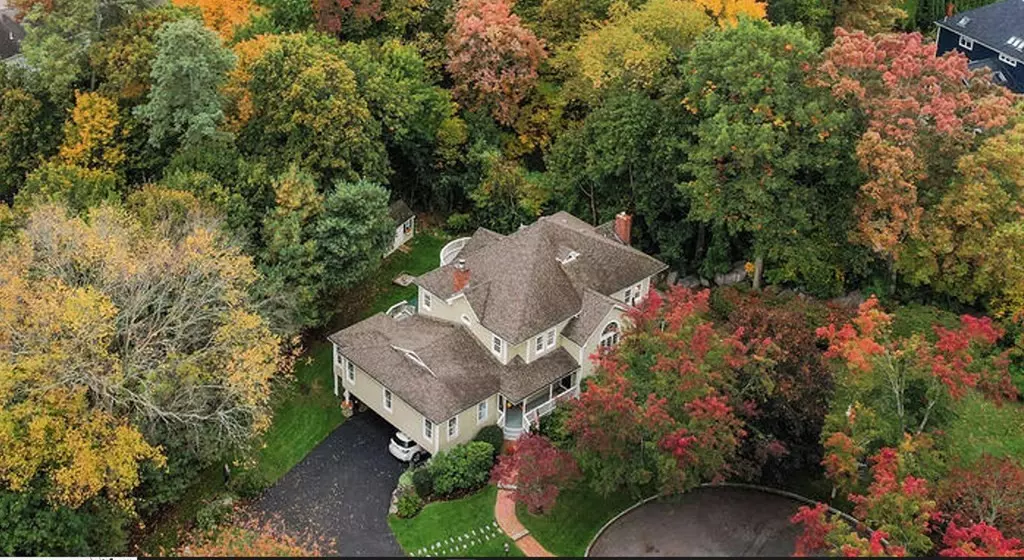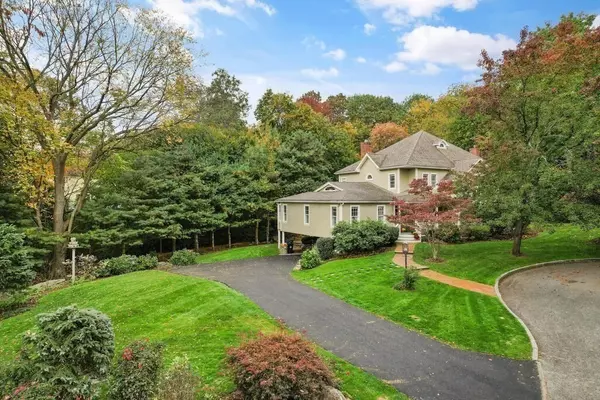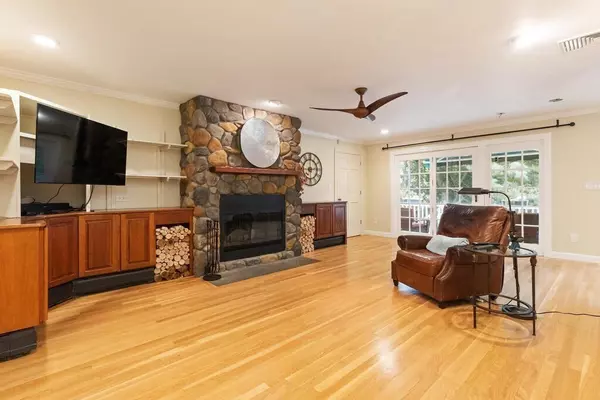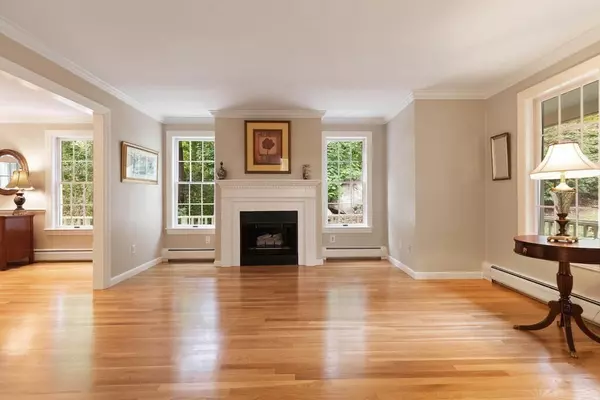$1,528,888
$1,600,000
4.4%For more information regarding the value of a property, please contact us for a free consultation.
5 Beds
4 Baths
3,972 SqFt
SOLD DATE : 05/16/2023
Key Details
Sold Price $1,528,888
Property Type Single Family Home
Sub Type Single Family Residence
Listing Status Sold
Purchase Type For Sale
Square Footage 3,972 sqft
Price per Sqft $384
Subdivision Cunningham Park
MLS Listing ID 73088283
Sold Date 05/16/23
Style Colonial
Bedrooms 5
Full Baths 3
Half Baths 2
HOA Y/N false
Year Built 1989
Annual Tax Amount $15,774
Tax Year 2023
Lot Size 0.440 Acres
Acres 0.44
Property Description
Welcome home to 18 Jeremiahs Way, a hidden gem in the Cunningham Park area. This custom built colonial offers 11rms, 5 Bedrms & 3 Full & 2 half baths that is situated on a private lush landscaped 19,000 Sq. ft. lot. Pride of ownership exudes throughout w/ gleaming hardwood floors, oversized windows & detailed woodwork. The first fl. is perfect for entertaining offering a beautiful kitchen, fireplaced Family Rm & DR all w/ access to your oversized wrap around deck & private yard. Enjoy your fireplaced LR, home office & Au Pair suite with sunroom as well as laundry rm. The second fl. features a 2nd master suite & 3 oversized bedrms. Additional features include a 5 year old roof, central air, central vac, 2 solar powered skylights, intercom, alarm systems, 9 zone sprinkler system, whole house fan, laundry chute and "Juliette Balcony". Close to Cunningham Park, schools & East Milton Square offering shops, restaurants & more. Easy highway access & only 9 miles to downtown Boston.
Location
State MA
County Norfolk
Area East Milton
Zoning Res
Direction Pleasant Street to Lyman Road right on Cunningham Lane right to Jeremiahs Way!
Rooms
Family Room Closet/Cabinets - Custom Built, Flooring - Hardwood, Deck - Exterior, Recessed Lighting
Basement Full
Primary Bedroom Level Second
Dining Room Flooring - Hardwood, Deck - Exterior, Lighting - Overhead
Kitchen Flooring - Hardwood, Countertops - Stone/Granite/Solid, Kitchen Island, Deck - Exterior, Recessed Lighting
Interior
Interior Features Bathroom - Full, Ceiling Fan(s), Closet, Bathroom, Sun Room, Home Office, Bonus Room, Central Vacuum
Heating Baseboard, Natural Gas
Cooling Central Air, Whole House Fan
Flooring Tile, Hardwood, Flooring - Hardwood, Flooring - Stone/Ceramic Tile
Fireplaces Number 2
Fireplaces Type Family Room, Living Room
Appliance Range, Dishwasher, Disposal, Refrigerator, Washer, Dryer, Vacuum System, Utility Connections for Gas Range, Utility Connections for Gas Oven
Laundry Closet/Cabinets - Custom Built, Flooring - Stone/Ceramic Tile, Laundry Chute, Lighting - Overhead, First Floor
Exterior
Exterior Feature Balcony, Storage, Professional Landscaping, Sprinkler System
Garage Spaces 2.0
Community Features Public Transportation, Shopping, Pool, Tennis Court(s), Park, Walk/Jog Trails, Stable(s), Golf, Medical Facility, Conservation Area, Highway Access, House of Worship, Private School, Public School, T-Station, University
Utilities Available for Gas Range, for Gas Oven
Waterfront false
Roof Type Shingle
Total Parking Spaces 5
Garage Yes
Building
Lot Description Corner Lot, Wooded, Gentle Sloping
Foundation Concrete Perimeter
Sewer Public Sewer
Water Public
Others
Senior Community false
Read Less Info
Want to know what your home might be worth? Contact us for a FREE valuation!

Our team is ready to help you sell your home for the highest possible price ASAP
Bought with Henry Woy Lee • Patriot International Realty
GET MORE INFORMATION

Real Estate Agent | Lic# 9532671







