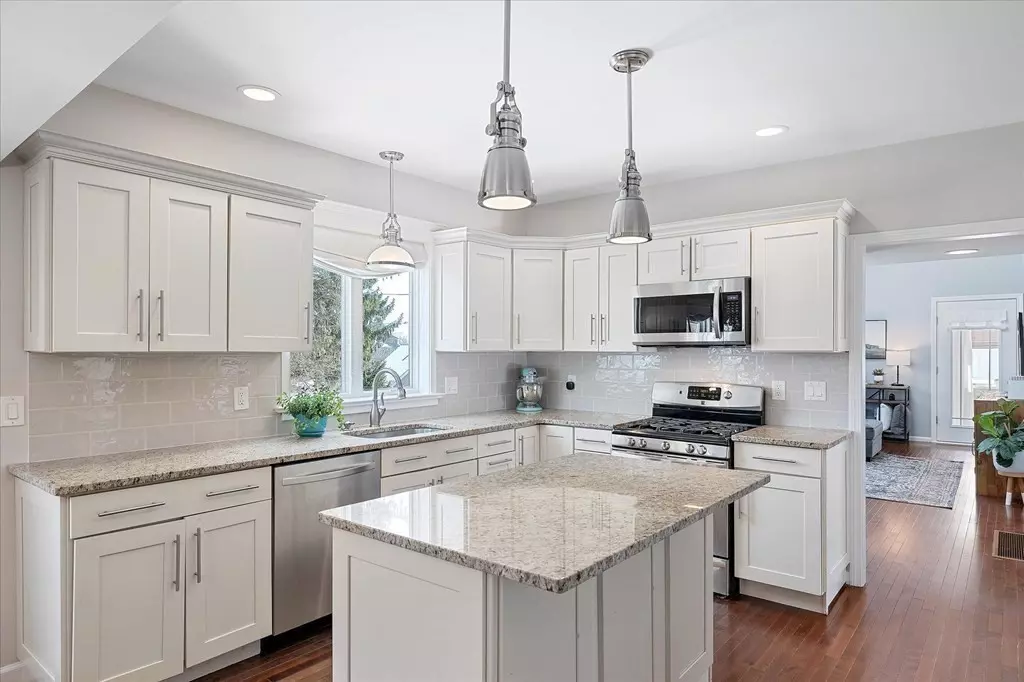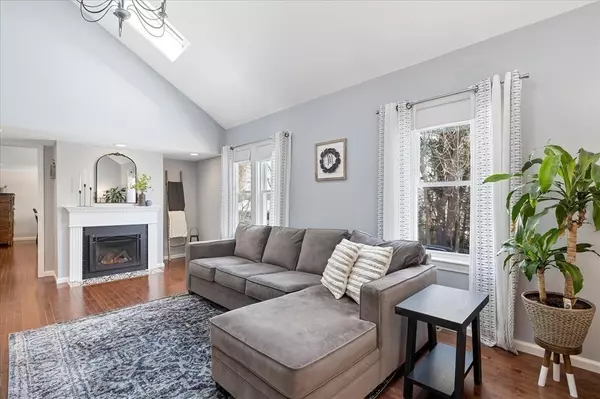$470,000
$449,900
4.5%For more information regarding the value of a property, please contact us for a free consultation.
3 Beds
1.5 Baths
1,426 SqFt
SOLD DATE : 05/15/2023
Key Details
Sold Price $470,000
Property Type Single Family Home
Sub Type Single Family Residence
Listing Status Sold
Purchase Type For Sale
Square Footage 1,426 sqft
Price per Sqft $329
MLS Listing ID 73083403
Sold Date 05/15/23
Style Ranch
Bedrooms 3
Full Baths 1
Half Baths 1
HOA Y/N false
Year Built 1930
Annual Tax Amount $4,325
Tax Year 2022
Lot Size 6,098 Sqft
Acres 0.14
Property Description
This is not a drive by! Get ready to fall in love w/ this beautifully updated 3 BR 1.5 bath ranch with a unique layout. Hardwoods, recessed lights, all new interior painting. High efficiency Air source heating & cooling system w/ all new duct work (2022). First floor laundry area. Gorgeous eat-in kitchen with off white cabinetry, island, stainless appliances, granite & new backsplash. Living room with vaulted ceilings, propane fireplace (2022) & skylights. Freshly remodeled entry way. Newly renovated full bathroom. Two main level bedrooms. Stairs in kitchen lead up to another bedroom that's currently used as a private home office. Front door, Railings, white vinyl privacy fence & mail post (2022) .1 car garage w/ entry to basement. Wrap around deck & adorable partially fenced backyard are perfect for entertaining. Roof (2010) Hot water heater (2020). Short distance to town center & Conveniently located near Rt 146, MA Pike & The Shoppes @ Blackstone Valley!
Location
State MA
County Worcester
Zoning 1010
Direction Please use GPS
Rooms
Basement Full, Interior Entry, Garage Access, Concrete, Unfinished
Primary Bedroom Level Main, First
Kitchen Dining Area, Countertops - Stone/Granite/Solid, Kitchen Island, Cabinets - Upgraded, Recessed Lighting, Remodeled, Stainless Steel Appliances, Gas Stove, Lighting - Pendant, Lighting - Overhead
Interior
Interior Features Lighting - Overhead, Beadboard, Closet - Double, Entry Hall, High Speed Internet
Heating Forced Air, Electric Baseboard, Heat Pump, Electric, ENERGY STAR Qualified Equipment, Air Source Heat Pumps (ASHP)
Cooling Central Air, Dual, ENERGY STAR Qualified Equipment, Air Source Heat Pumps (ASHP), Whole House Fan
Flooring Tile, Vinyl, Engineered Hardwood, Flooring - Vinyl
Fireplaces Number 1
Fireplaces Type Living Room
Appliance Range, Dishwasher, Disposal, Microwave, Refrigerator, Washer, Dryer, Electric Water Heater, Plumbed For Ice Maker, Utility Connections for Gas Range, Utility Connections for Gas Dryer
Laundry Flooring - Stone/Ceramic Tile, Pantry, Countertops - Upgraded, Main Level, Cabinets - Upgraded, Gas Dryer Hookup, Exterior Access, Recessed Lighting, Remodeled, Washer Hookup, First Floor
Exterior
Exterior Feature Stone Wall
Garage Spaces 1.0
Fence Fenced
Community Features Shopping, Walk/Jog Trails, Bike Path, Highway Access, Public School, T-Station
Utilities Available for Gas Range, for Gas Dryer, Washer Hookup, Icemaker Connection, Generator Connection
Roof Type Shingle
Total Parking Spaces 2
Garage Yes
Building
Lot Description Gentle Sloping
Foundation Block
Sewer Public Sewer
Water Public
Schools
Elementary Schools Dept Of Ed
Middle Schools Dept Of Ed
High Schools Dept Of Ed
Others
Senior Community false
Acceptable Financing Contract
Listing Terms Contract
Read Less Info
Want to know what your home might be worth? Contact us for a FREE valuation!

Our team is ready to help you sell your home for the highest possible price ASAP
Bought with Jennifer Juliano • Keller Williams Boston MetroWest
GET MORE INFORMATION

Real Estate Agent | Lic# 9532671







