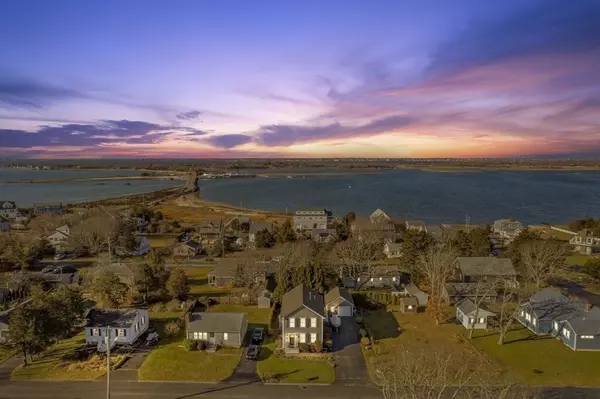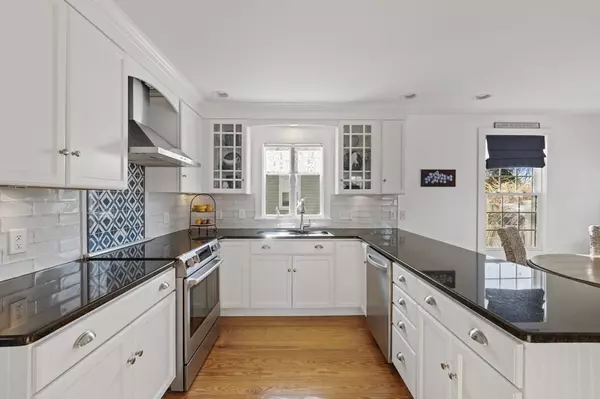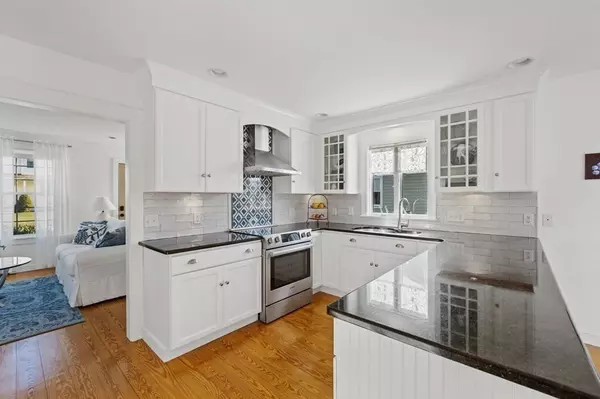$715,000
$729,900
2.0%For more information regarding the value of a property, please contact us for a free consultation.
2 Beds
1.5 Baths
1,452 SqFt
SOLD DATE : 05/11/2023
Key Details
Sold Price $715,000
Property Type Single Family Home
Sub Type Single Family Residence
Listing Status Sold
Purchase Type For Sale
Square Footage 1,452 sqft
Price per Sqft $492
Subdivision West Island
MLS Listing ID 73049879
Sold Date 05/11/23
Style Colonial
Bedrooms 2
Full Baths 1
Half Baths 1
HOA Y/N false
Year Built 2001
Annual Tax Amount $4,459
Tax Year 2022
Lot Size 6,098 Sqft
Acres 0.14
Property Description
The beauty of West Island. Surround yourself with the tranquility and an ocean view. Rebuilt in 2001, this Custom Classic Island Home is move in ready with nothing left to do but enjoy. The Open Concept Main Level has Douglas Fir Hardwood Flooring, Kitchen with Granite Countertops & an eat in island, which flows into the Dining & Sitting Room. Nice open floor plan, great for entertaining. 2nd Floor Master Bedroom with French Doors, has a gorgeous Walk Out Porch showcasing stunning Seasonal Views of the Bay & Ocean. 2nd Floor Full Bath has Double Sinks & Laundry Facilities. Outside you will find a beautiful Trex deck with Awning. The backyard is absolutely stunning with beautiful plantings, irrigation, outside shower, large driveway and garage. Enjoy the Ocean Breeze or relax inside with the Luxury of Central Air Conditioning. The home also comes with a private optional mooring 1 block from home. If you enjoy Kayaking and/or swimming, this home has it all. Separate heating zone upstair
Location
State MA
County Bristol
Area West Island
Zoning RR
Direction Sconticut neck Rd South, to Goulart memorial(Left). Left on Cottonwood.
Rooms
Basement Full, Sump Pump
Primary Bedroom Level Second
Dining Room Flooring - Hardwood
Kitchen Flooring - Hardwood
Interior
Heating Baseboard, Oil
Cooling Central Air
Flooring Wood
Appliance Range, Dishwasher, Microwave, Refrigerator, Washer, Dryer, Oil Water Heater, Utility Connections for Electric Range, Utility Connections for Electric Dryer
Laundry Second Floor
Exterior
Exterior Feature Sprinkler System, Outdoor Shower
Garage Spaces 1.0
Community Features Park, Walk/Jog Trails, Medical Facility, Highway Access, House of Worship, Public School, University
Utilities Available for Electric Range, for Electric Dryer
Waterfront Description Beach Front, Ocean, Walk to, 1/10 to 3/10 To Beach, Beach Ownership(Private,Public)
View Y/N Yes
View Scenic View(s)
Total Parking Spaces 6
Garage Yes
Building
Foundation Concrete Perimeter
Sewer Public Sewer
Water Public
Schools
High Schools Fairhaven Hs
Others
Senior Community false
Read Less Info
Want to know what your home might be worth? Contact us for a FREE valuation!

Our team is ready to help you sell your home for the highest possible price ASAP
Bought with Timothy Evans • Howe Allen Realty
GET MORE INFORMATION

Real Estate Agent | Lic# 9532671







