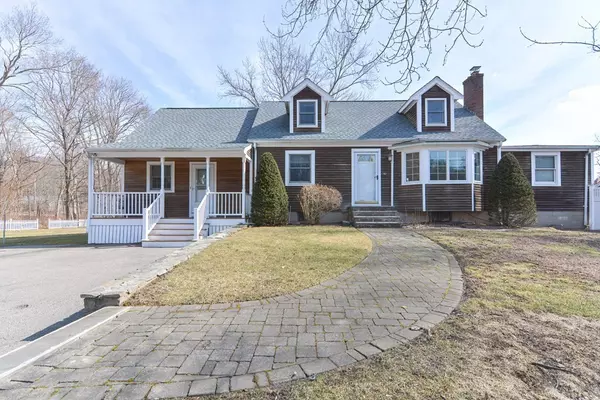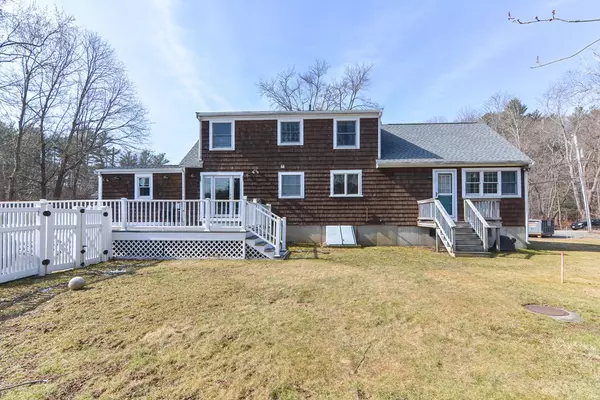$600,000
$550,000
9.1%For more information regarding the value of a property, please contact us for a free consultation.
3 Beds
2 Baths
2,300 SqFt
SOLD DATE : 05/11/2023
Key Details
Sold Price $600,000
Property Type Single Family Home
Sub Type Single Family Residence
Listing Status Sold
Purchase Type For Sale
Square Footage 2,300 sqft
Price per Sqft $260
MLS Listing ID 73082898
Sold Date 05/11/23
Style Cape
Bedrooms 3
Full Baths 2
HOA Y/N false
Year Built 1950
Annual Tax Amount $5,896
Tax Year 2023
Lot Size 0.460 Acres
Acres 0.46
Property Description
Proudly presenting 42 Francis Ave! This beauty features an open kitchen/dining and cathedral ceiling living room. The first floor also includes a full bathroom, sitting room and first floor bedroom. On the second floor, you'll find another full bath and two front to back bedrooms. The basement is partially finished with an opportunity for even more living space. The sprawling yard includes a large deck with built-in hot tub, shed and fenced off in-ground pool. There is so much to love in this great property. Showings begin Friday March 3rd with open houses March 4th and 5th. Offers due Monday March 6th at 5 pm.
Location
State MA
County Plymouth
Zoning RES
Direction Use GPS
Rooms
Family Room Flooring - Hardwood, Deck - Exterior, Exterior Access
Basement Full, Partially Finished, Sump Pump
Primary Bedroom Level Main, First
Dining Room Flooring - Hardwood
Kitchen Flooring - Hardwood, Dining Area, Countertops - Stone/Granite/Solid, Countertops - Upgraded, Kitchen Island, Open Floorplan
Interior
Heating Oil
Cooling Window Unit(s)
Flooring Wood, Vinyl, Carpet
Fireplaces Number 1
Fireplaces Type Family Room
Appliance Electric Water Heater
Laundry In Basement
Exterior
Exterior Feature Storage
Fence Fenced/Enclosed
Pool In Ground
Community Features Park, Walk/Jog Trails, Golf, Conservation Area, Highway Access, Public School
Waterfront false
Waterfront Description Stream
Roof Type Shingle
Total Parking Spaces 4
Garage No
Private Pool true
Building
Lot Description Wooded, Level
Foundation Concrete Perimeter
Sewer Private Sewer
Water Public
Others
Senior Community false
Read Less Info
Want to know what your home might be worth? Contact us for a FREE valuation!

Our team is ready to help you sell your home for the highest possible price ASAP
Bought with Ellen O'Connor • Lighthouse Realty Group, Inc.
GET MORE INFORMATION

Real Estate Agent | Lic# 9532671







