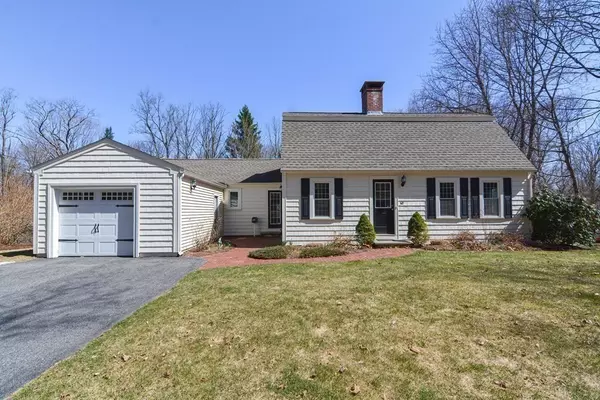$521,500
$439,900
18.5%For more information regarding the value of a property, please contact us for a free consultation.
3 Beds
2.5 Baths
1,790 SqFt
SOLD DATE : 05/11/2023
Key Details
Sold Price $521,500
Property Type Single Family Home
Sub Type Single Family Residence
Listing Status Sold
Purchase Type For Sale
Square Footage 1,790 sqft
Price per Sqft $291
MLS Listing ID 73094855
Sold Date 05/11/23
Style Cape, Gambrel /Dutch
Bedrooms 3
Full Baths 2
Half Baths 1
HOA Y/N false
Year Built 1941
Annual Tax Amount $5,888
Tax Year 2023
Lot Size 9.320 Acres
Acres 9.32
Property Description
Pretty as a Picture Gambrel Cape boasts 3 BDRMS, 2.5 BA, a Tandem 2 Car Garage, Sunroom, Central Air, Brick Paver Walkway, Stone Patio, Vinyl Siding & Newer Windows on over 9 acres. The front entrance of this charming home brings you to a sunny Kitchen w/ SS Appliances, upgraded cabinets & granite counters as well as a cozy banquette seating area & convenient Pantry. Just off the Kitchen, the Sunroom offers a place to sit, relax & admire your private yard, while the spacious LR is front to back w/ hardwoods & a fireplace. A Large Primary Bedroom Suite w/ built in shelving & cabinetry, a 3/4 Bath & Dressing Room w/ closets galore is stunning. A 1/2 Bath finishes off the first level. Up the hardwood staircase you will find two more spacious Bedrooms & a Full Bath. DEADLINE for Any & All Offers is Wednesday 4/12/2023 @ 10AM.
Location
State MA
County Worcester
Zoning R1
Direction N Main St to Hamilton St to Miles St
Rooms
Basement Full, Walk-Out Access, Interior Entry, Sump Pump, Radon Remediation System, Unfinished
Primary Bedroom Level First
Kitchen Flooring - Stone/Ceramic Tile, Countertops - Stone/Granite/Solid, Breakfast Bar / Nook, Cabinets - Upgraded, Recessed Lighting, Remodeled
Interior
Interior Features Ceiling Fan(s), Sun Room, Internet Available - Unknown
Heating Forced Air, Oil
Cooling Central Air
Flooring Flooring - Wood
Fireplaces Number 1
Fireplaces Type Living Room
Appliance Range, Dishwasher, Microwave, Refrigerator, Oil Water Heater, Utility Connections for Electric Range, Utility Connections for Electric Oven, Utility Connections for Electric Dryer
Laundry In Basement, Washer Hookup
Exterior
Exterior Feature Rain Gutters
Garage Spaces 2.0
Community Features Shopping, Highway Access, Public School
Utilities Available for Electric Range, for Electric Oven, for Electric Dryer, Washer Hookup
Roof Type Shingle
Total Parking Spaces 4
Garage Yes
Building
Lot Description Wooded
Foundation Block
Sewer Public Sewer
Water Public
Others
Senior Community false
Acceptable Financing Contract
Listing Terms Contract
Read Less Info
Want to know what your home might be worth? Contact us for a FREE valuation!

Our team is ready to help you sell your home for the highest possible price ASAP
Bought with Santana Team • Keller Williams Realty Boston Northwest
GET MORE INFORMATION

Real Estate Agent | Lic# 9532671







