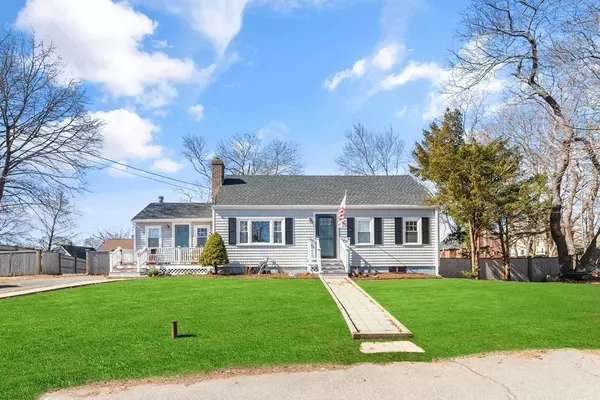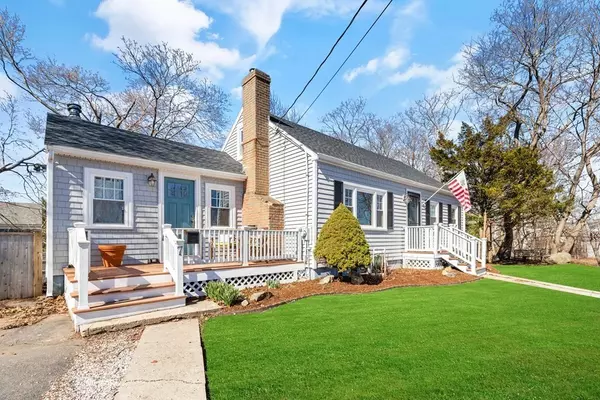$555,000
$475,000
16.8%For more information regarding the value of a property, please contact us for a free consultation.
2 Beds
1 Bath
1,432 SqFt
SOLD DATE : 05/10/2023
Key Details
Sold Price $555,000
Property Type Single Family Home
Sub Type Single Family Residence
Listing Status Sold
Purchase Type For Sale
Square Footage 1,432 sqft
Price per Sqft $387
Subdivision North Salem
MLS Listing ID 73093381
Sold Date 05/10/23
Style Cape
Bedrooms 2
Full Baths 1
HOA Y/N false
Year Built 1955
Annual Tax Amount $5,527
Tax Year 2022
Lot Size 8,712 Sqft
Acres 0.2
Property Description
OPEN HOUSES CANCELLED.Welcome to North Salem! This adorable Cape style home is being offered for the first time since 1955! Lovingly cared for, many updates include: new roof installed 2020; vinyl siding, 7 vinyl replacement windows, new entry and storm doors, french drain, sump pump, and new gutters and downspouts installed in 2021. Main entry door brings you into the fireplaced living room with hardwood floors. The farmhouse styled kitchen is located just on the opposite wall, offering much potential for future renovations. Off the kitchen is a cathedral bonus room, currently used as a dining and home office with entry from the driveway. Down the hall from the kitchen is the updated full bathroom and 2 bedrooms. All living space is on one level! Upstairs is an attic space that could provide future expansion options. Fenced backyard with fire pit, perfect for those summer gatherings! On a dead end street and double lot, the property abuts McGlew Park and convenient to 114 and Downtown
Location
State MA
County Essex
Zoning R2
Direction North St to Cressey Ave, Right onto Ridgeway, last house on the dead end.
Rooms
Basement Full, Sump Pump, Concrete, Unfinished
Primary Bedroom Level First
Interior
Heating Central, Forced Air
Cooling Window Unit(s)
Flooring Tile, Laminate, Hardwood
Fireplaces Number 1
Appliance Range, Refrigerator, Washer, Dryer, Gas Water Heater, Utility Connections for Electric Range
Laundry In Basement
Exterior
Exterior Feature Rain Gutters
Fence Fenced/Enclosed, Fenced
Community Features Public Transportation, Highway Access, Public School
Utilities Available for Electric Range
Waterfront false
Roof Type Shingle
Total Parking Spaces 2
Garage No
Building
Lot Description Gentle Sloping
Foundation Concrete Perimeter
Sewer Public Sewer
Water Public
Others
Senior Community false
Read Less Info
Want to know what your home might be worth? Contact us for a FREE valuation!

Our team is ready to help you sell your home for the highest possible price ASAP
Bought with Stephanie Jones • Berkshire Hathaway HomeServices Verani Realty
GET MORE INFORMATION

Real Estate Agent | Lic# 9532671







