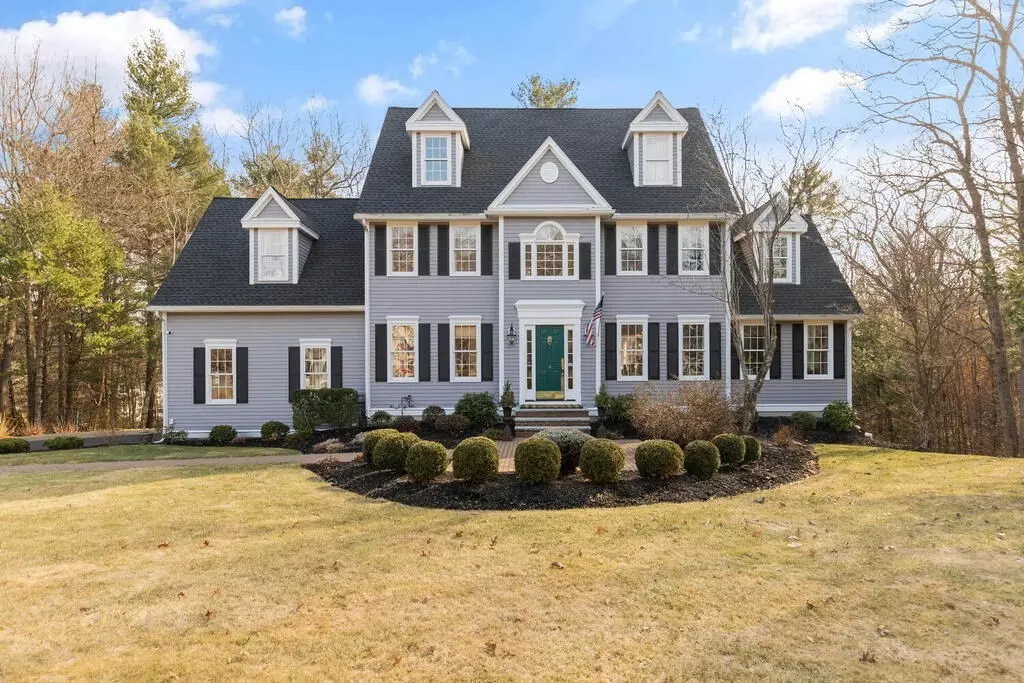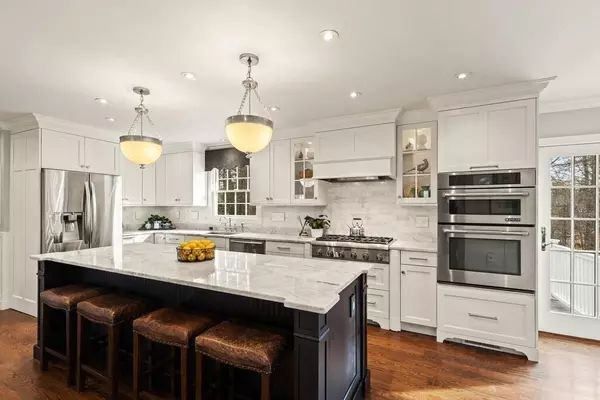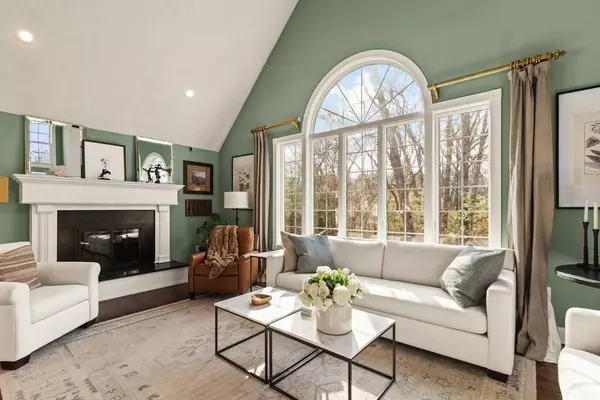$1,535,000
$1,399,000
9.7%For more information regarding the value of a property, please contact us for a free consultation.
4 Beds
3.5 Baths
3,656 SqFt
SOLD DATE : 05/09/2023
Key Details
Sold Price $1,535,000
Property Type Single Family Home
Sub Type Single Family Residence
Listing Status Sold
Purchase Type For Sale
Square Footage 3,656 sqft
Price per Sqft $419
Subdivision Olde Coach Road/New Campbelton Estates/Fox Run Estates
MLS Listing ID 73081064
Sold Date 05/09/23
Style Colonial
Bedrooms 4
Full Baths 3
Half Baths 1
Year Built 1997
Annual Tax Amount $15,442
Tax Year 2023
Lot Size 0.920 Acres
Acres 0.92
Property Description
On trend tasteful design, meticulous attention to detail & pride of ownership shows in this lovely home on a quiet cul de sac where the original owners have updated and cared for it through the years. The impressive kitchen has a thoughtful layout with a sunny dining area. There’s great flow & an open floor plan to the formal DR, home office and a warm & inviting family room bathed in natural light - the perfect gathering space. The remarkable primary suite is on the 2nd floor and will be your special retreat with a spa-like bathroom, sitting/dressing/bonus room and 2 walk-in closets! Three more bedrooms, a main bath, and laundry area complete this level. The walk out lower level game room has a full bath and access to the backyard private oasis complete with a covered patio, heated inground pool and hot tub. This home and its location cannot be duplicated at this price in North Reading ~ You’ll love it! See attachments in paperclip for much more info & details.
Location
State MA
County Middlesex
Zoning RA
Direction Marblehead Street to Olde Coach Road to Palomino Drive (a small cul de sac in a popular subdivision)
Rooms
Family Room Cathedral Ceiling(s), Ceiling Fan(s), Flooring - Hardwood, Window(s) - Picture, Open Floorplan, Recessed Lighting
Basement Full, Finished, Walk-Out Access, Interior Entry
Primary Bedroom Level Second
Dining Room Flooring - Hardwood, Crown Molding
Kitchen Closet/Cabinets - Custom Built, Flooring - Hardwood, Window(s) - Bay/Bow/Box, Dining Area, Pantry, Countertops - Stone/Granite/Solid, Kitchen Island, Deck - Exterior, Exterior Access, Open Floorplan, Recessed Lighting, Remodeled, Stainless Steel Appliances, Wine Chiller, Gas Stove
Interior
Interior Features Bathroom - 3/4, Bathroom - Tiled With Shower Stall, Countertops - Stone/Granite/Solid, Crown Molding, Closet - Walk-in, Dressing Room, Open Floor Plan, Slider, Beadboard, Bathroom, Home Office, Bonus Room, Game Room, Exercise Room
Heating Forced Air, Natural Gas
Cooling Central Air
Flooring Tile, Hardwood, Flooring - Stone/Ceramic Tile, Flooring - Hardwood
Fireplaces Number 1
Fireplaces Type Family Room
Appliance Oven, Dishwasher, Microwave, Countertop Range, Refrigerator, Wine Refrigerator
Laundry Closet/Cabinets - Custom Built, Second Floor
Exterior
Exterior Feature Rain Gutters, Professional Landscaping, Sprinkler System
Garage Spaces 2.0
Fence Fenced/Enclosed, Fenced
Pool Pool - Inground Heated
Community Features Shopping, Park, Walk/Jog Trails, Stable(s), Golf, Highway Access, Public School, Sidewalks
Waterfront false
Roof Type Shingle
Total Parking Spaces 8
Garage Yes
Private Pool true
Building
Lot Description Cul-De-Sac, Level
Foundation Concrete Perimeter
Sewer Private Sewer
Water Public
Schools
Elementary Schools Jt Hood School
Middle Schools Nrms
High Schools Nrhs
Read Less Info
Want to know what your home might be worth? Contact us for a FREE valuation!

Our team is ready to help you sell your home for the highest possible price ASAP
Bought with Vasia Kalaras • Bean Group
GET MORE INFORMATION

Real Estate Agent | Lic# 9532671







