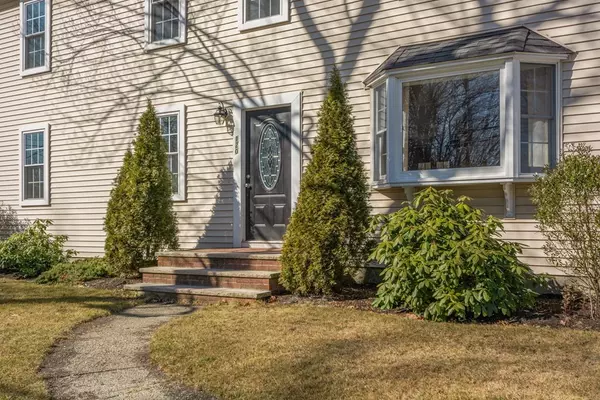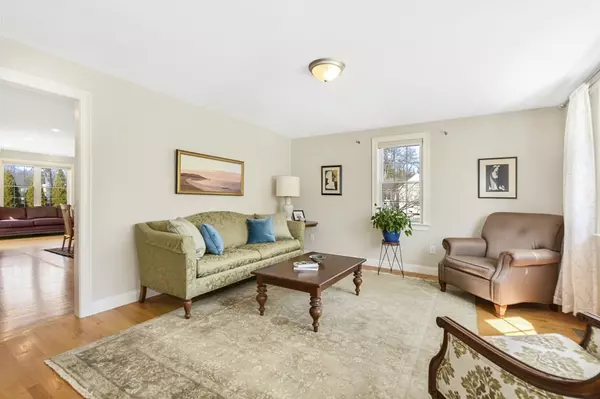$750,000
$699,000
7.3%For more information regarding the value of a property, please contact us for a free consultation.
4 Beds
3 Baths
2,365 SqFt
SOLD DATE : 05/05/2023
Key Details
Sold Price $750,000
Property Type Single Family Home
Sub Type Single Family Residence
Listing Status Sold
Purchase Type For Sale
Square Footage 2,365 sqft
Price per Sqft $317
MLS Listing ID 73088918
Sold Date 05/05/23
Style Colonial
Bedrooms 4
Full Baths 3
Year Built 2013
Annual Tax Amount $8,671
Tax Year 2023
Lot Size 10,018 Sqft
Acres 0.23
Property Description
Young colonial home located in one of Northborough's sought after neighborhoods. This completely rebuilt home (2013) has four bedrooms & three full bathrooms. Welcoming foyer w/tile floor & closet leads to living room w/hardwoods and bay window. Open concept first floor w/modern kitchen w/hardwood floors, ss appliances, upgraded cabinets, kitchen island & granite countertops. Dining room w/hardwoods & large closet. Family room w/hardwoods & exterior access to patio. First floor bedroom w/closet & access to first floor full bathroom. Home office on first floor w/closet. Second floor boasts large master suite w/two walk-in closets & private master bathroom w/tiled shower/tub, double sinks, tile floor & linen closet. Two additional bedrooms w/closets accompany the master suite on second floor, along w/ private laundry room w/tile floor. Good size fenced-in back yard with patio for bbq's. Central air. Garage. Within walking distance to school. Great neighborhood. A must see property!
Location
State MA
County Worcester
Zoning Res
Direction Davis Street to Northgate Road or South Street to Northgate Road
Rooms
Family Room Flooring - Hardwood, Exterior Access, Open Floorplan, Recessed Lighting
Basement Full, Interior Entry, Bulkhead, Concrete, Unfinished
Primary Bedroom Level Second
Dining Room Closet, Flooring - Hardwood, Open Floorplan, Recessed Lighting
Kitchen Flooring - Hardwood, Pantry, Countertops - Stone/Granite/Solid, Kitchen Island, Cabinets - Upgraded, Open Floorplan, Recessed Lighting
Interior
Interior Features Closet, Home Office-Separate Entry, Foyer
Heating Forced Air, Oil
Cooling Central Air
Flooring Tile, Carpet, Hardwood, Flooring - Wall to Wall Carpet, Flooring - Stone/Ceramic Tile
Appliance Microwave, Refrigerator, ENERGY STAR Qualified Refrigerator, ENERGY STAR Qualified Dishwasher, Range - ENERGY STAR, Tank Water Heater, Utility Connections for Electric Dryer
Laundry Flooring - Stone/Ceramic Tile, Second Floor, Washer Hookup
Exterior
Exterior Feature Rain Gutters, Garden
Garage Spaces 1.0
Fence Fenced/Enclosed, Fenced
Community Features Shopping, Tennis Court(s), Park, Walk/Jog Trails, Golf, Medical Facility, Conservation Area, Highway Access, House of Worship, Private School, Public School, T-Station, Sidewalks
Utilities Available for Electric Dryer, Washer Hookup
Roof Type Shingle
Total Parking Spaces 3
Garage Yes
Building
Foundation Concrete Perimeter
Sewer Public Sewer
Water Public
Schools
Elementary Schools Proctor
Middle Schools Melican
High Schools Algonquin
Read Less Info
Want to know what your home might be worth? Contact us for a FREE valuation!

Our team is ready to help you sell your home for the highest possible price ASAP
Bought with Maria Babakhanova • Redfin Corp.
GET MORE INFORMATION

Real Estate Agent | Lic# 9532671







