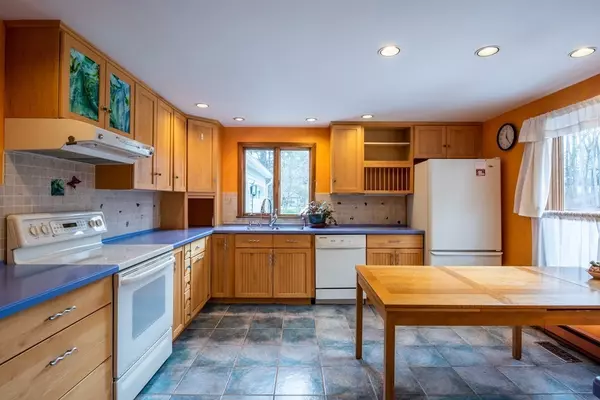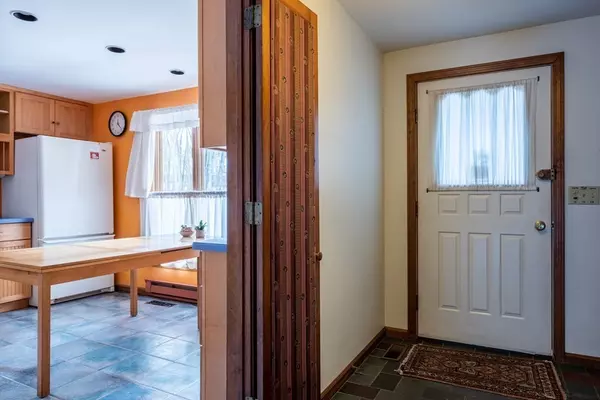$475,000
$425,000
11.8%For more information regarding the value of a property, please contact us for a free consultation.
3 Beds
2.5 Baths
1,960 SqFt
SOLD DATE : 05/05/2023
Key Details
Sold Price $475,000
Property Type Single Family Home
Sub Type Single Family Residence
Listing Status Sold
Purchase Type For Sale
Square Footage 1,960 sqft
Price per Sqft $242
MLS Listing ID 73086978
Sold Date 05/05/23
Style Saltbox
Bedrooms 3
Full Baths 2
Half Baths 1
HOA Y/N false
Year Built 1979
Annual Tax Amount $7,783
Tax Year 2023
Lot Size 0.480 Acres
Acres 0.48
Property Description
Welcome home to this well-maintained South Amherst saltbox, tucked away at the end of a cul-de-sac, yet only minutes to Hadley shopping, downtown Amherst, and UMass/area schools. On the main level you'll find a spacious updated kitchen, living room sporting hardwood floors and cathedral ceiling, as well as half bath and a family room (or 4th bedroom). Upstairs are main bedroom with full bath, 2 additional bedrooms, and another full bath. The basement offers laundry as well as ample storage and workspace. Options to heat home with newer gas furnace as well as electric baseboard. Solar hot water is another plus. Lovely yard features composite deck, gazebo, and multiple perennial beds. Showings begin at open house Friday 3/17 4-6pm. Highest and best offers due 12pm Tuesday 3/21.
Location
State MA
County Hampshire
Area South Amherst
Zoning RN
Direction E Hadley to Trimwood to Hunters Hill
Rooms
Family Room Flooring - Wall to Wall Carpet
Basement Full, Interior Entry, Bulkhead
Primary Bedroom Level Second
Kitchen Flooring - Stone/Ceramic Tile, Window(s) - Bay/Bow/Box, Dining Area, Countertops - Stone/Granite/Solid, French Doors, Recessed Lighting, Remodeled
Interior
Interior Features Finish - Sheetrock, Internet Available - Broadband
Heating Central, Forced Air, Electric Baseboard, Natural Gas, Electric
Cooling Central Air, Window Unit(s), Whole House Fan
Flooring Wood, Tile, Carpet, Stone / Slate
Appliance Range, Dishwasher, Disposal, Refrigerator, Dryer, Range Hood, Electric Water Heater, Solar Hot Water, Utility Connections for Electric Range, Utility Connections for Electric Dryer
Laundry Flooring - Laminate, Electric Dryer Hookup, Washer Hookup, In Basement
Exterior
Exterior Feature Rain Gutters
Garage Spaces 2.0
Fence Invisible
Community Features Public Transportation, Shopping, Park, Walk/Jog Trails, Golf, Medical Facility, Laundromat, Bike Path, Conservation Area, Highway Access, House of Worship, Private School, Public School, University
Utilities Available for Electric Range, for Electric Dryer, Washer Hookup
Roof Type Shingle
Total Parking Spaces 2
Garage Yes
Building
Lot Description Cul-De-Sac, Cleared, Level
Foundation Concrete Perimeter
Sewer Public Sewer
Water Public
Schools
Elementary Schools Crocker Farm
Middle Schools Arms
High Schools Arhs
Others
Senior Community false
Read Less Info
Want to know what your home might be worth? Contact us for a FREE valuation!

Our team is ready to help you sell your home for the highest possible price ASAP
Bought with Julie B. Held • Maple and Main Realty, LLC
GET MORE INFORMATION

Real Estate Agent | Lic# 9532671







