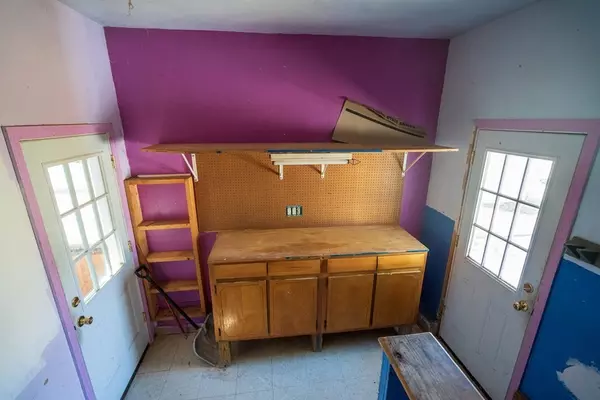$320,000
$325,000
1.5%For more information regarding the value of a property, please contact us for a free consultation.
3 Beds
1 Bath
1,056 SqFt
SOLD DATE : 04/28/2023
Key Details
Sold Price $320,000
Property Type Single Family Home
Sub Type Single Family Residence
Listing Status Sold
Purchase Type For Sale
Square Footage 1,056 sqft
Price per Sqft $303
MLS Listing ID 73093209
Sold Date 04/28/23
Style Ranch
Bedrooms 3
Full Baths 1
HOA Y/N false
Year Built 1962
Annual Tax Amount $5,582
Tax Year 2023
Lot Size 0.340 Acres
Acres 0.34
Property Description
Looking for a property that you can put your personal stamp on? Check out 311 West St in Amherst! This 3-bedroom, 1-bathroom home is a great opportunity for anyone looking for a fixer-upper that they can customize to their own tastes.The property is in need of some work, but with a little bit of TLC, it has the potential to be transformed into a beautiful and comfortable living space. The home features a traditional layout with a living room, dining room, and kitchen all on the main level, with the bedrooms and bathroom. Despite needing some work, the property boasts character and charm. It features hardwood floors throughout, 3 bedrooms and 1 full bath that add to its appeal. Located in a convenient location, this property is just a short drive away from all Colleges, downtown Amherst, all of the shops, restaurants, and entertainment options that the area has to offer.
Location
State MA
County Hampshire
Zoning RN
Direction West St (Rt.116)--> #311
Rooms
Basement Full, Interior Entry, Concrete
Primary Bedroom Level First
Interior
Interior Features Internet Available - Broadband
Heating Forced Air, Oil
Cooling Window Unit(s)
Flooring Wood, Vinyl
Fireplaces Number 1
Appliance Range, Refrigerator, Washer, Dryer, Oil Water Heater, Utility Connections for Electric Dryer
Laundry First Floor, Washer Hookup
Exterior
Community Features Public Transportation, Shopping, Golf, Laundromat, Bike Path, House of Worship, Public School, University
Utilities Available for Electric Dryer, Washer Hookup
Roof Type Shingle
Total Parking Spaces 4
Garage Yes
Building
Lot Description Cleared, Level
Foundation Concrete Perimeter
Sewer Public Sewer
Water Public
Schools
Elementary Schools Crocker Farm
Middle Schools Arms
High Schools Arhs
Read Less Info
Want to know what your home might be worth? Contact us for a FREE valuation!

Our team is ready to help you sell your home for the highest possible price ASAP
Bought with Stiles & Dunn • Jones Group REALTORS®
GET MORE INFORMATION

Real Estate Agent | Lic# 9532671







