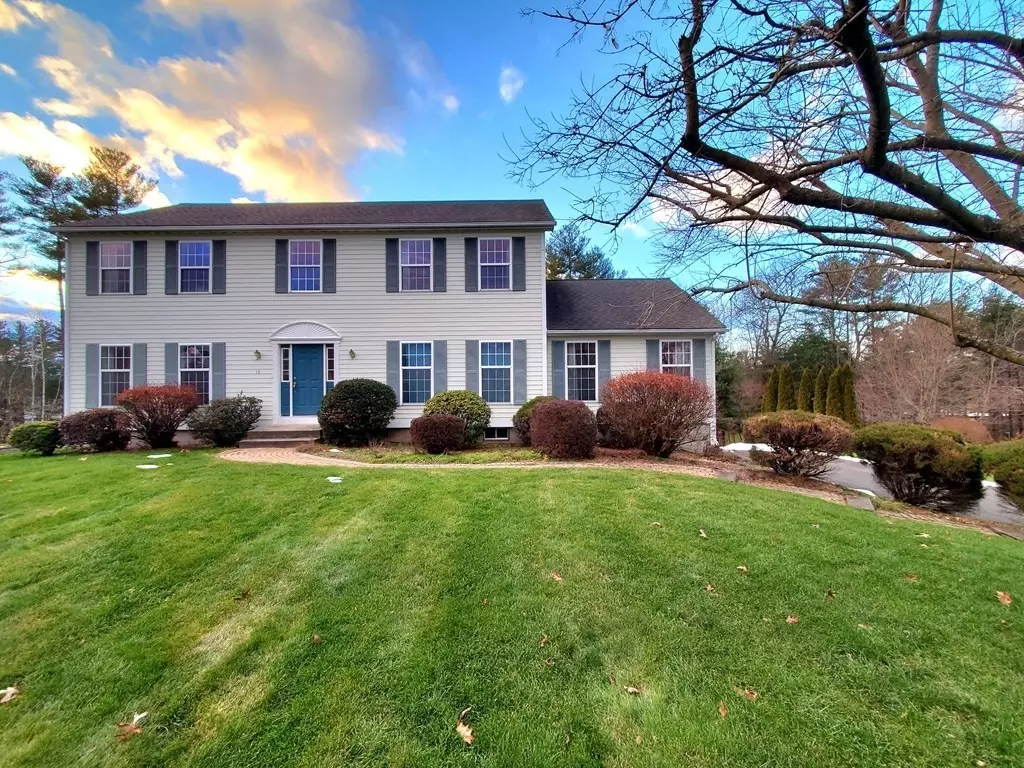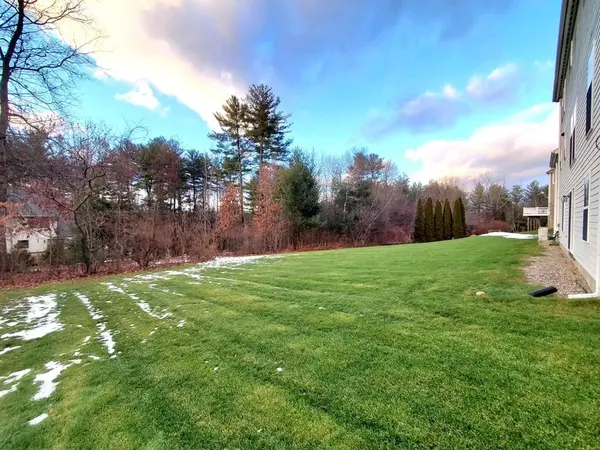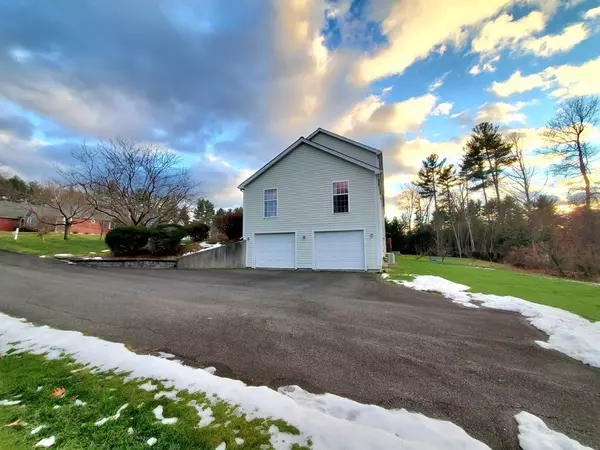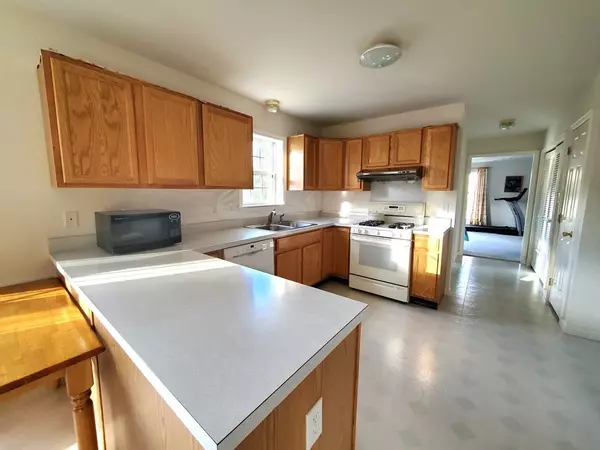$730,000
$730,000
For more information regarding the value of a property, please contact us for a free consultation.
4 Beds
3 Baths
2,880 SqFt
SOLD DATE : 04/26/2023
Key Details
Sold Price $730,000
Property Type Single Family Home
Sub Type Single Family Residence
Listing Status Sold
Purchase Type For Sale
Square Footage 2,880 sqft
Price per Sqft $253
Subdivision East Woods
MLS Listing ID 73087768
Sold Date 04/26/23
Style Colonial
Bedrooms 4
Full Baths 3
HOA Y/N false
Year Built 2000
Annual Tax Amount $11,014
Tax Year 2023
Lot Size 0.560 Acres
Acres 0.56
Property Description
An easy drive to schools, shops, and other amenities, all in this beautifully maintained single-owner 9-room home, with efficient natural gas heat. A large foyer and bright living area welcome you. This home includes 4-5 bedrooms, 3 baths, and a partially finished walkout basement with large windows and a sliding glass door to a generous backyard. Highlights you’ll appreciate are the knee-to-ceiling windows in every room and a 16 x25ft expansive family room above the garage, which is sure to be a convenient gathering place. The main floor includes a home office, a bedroom, a large open kitchen and dining area, a full bath, and laundry. The 2nd floor has a generous main bedroom with a full bath and walk-in closet, 2 additional bedrooms, and another full bath. You’ll appreciate the oversized 2-car garage and Hardy Plank siding.The professionally maintained yard has a sprinkler system and a backyard with room for activities. See for yourself all of the beautiful features this home offers
Location
State MA
County Hampshire
Area East Amherst
Zoning Res
Direction Rt. 9 to Old Farm Rd. to Wildflower to left on Summerfield
Rooms
Family Room Flooring - Wall to Wall Carpet, Window(s) - Picture, Cable Hookup, Open Floorplan, Recessed Lighting
Basement Full, Partially Finished, Walk-Out Access, Interior Entry, Garage Access, Concrete
Primary Bedroom Level Second
Kitchen Flooring - Vinyl, Dining Area, Pantry, Open Floorplan, Lighting - Sconce, Lighting - Overhead
Interior
Interior Features High Speed Internet Hookup, Lighting - Overhead, Ceiling - Cathedral, Closet, Home Office, Entry Hall, Internet Available - Broadband
Heating Baseboard, Natural Gas, Ductless
Cooling Ductless, Whole House Fan
Flooring Vinyl, Carpet, Flooring - Wall to Wall Carpet, Flooring - Vinyl
Appliance Range, Dishwasher, Disposal, Refrigerator, Washer, Dryer, Gas Water Heater, Tankless Water Heater, Utility Connections for Gas Range, Utility Connections for Gas Oven, Utility Connections for Gas Dryer
Laundry Flooring - Vinyl, Gas Dryer Hookup, Washer Hookup, First Floor
Exterior
Exterior Feature Rain Gutters, Professional Landscaping, Sprinkler System
Garage Spaces 2.0
Community Features Public Transportation, Shopping, Park, Walk/Jog Trails, Golf, Medical Facility, Bike Path, Conservation Area, Highway Access, House of Worship, Private School, Public School, University
Utilities Available for Gas Range, for Gas Oven, for Gas Dryer, Washer Hookup
Roof Type Shingle
Total Parking Spaces 2
Garage Yes
Building
Foundation Concrete Perimeter
Sewer Public Sewer
Water Public
Schools
Elementary Schools Fort River
Middle Schools Arms
High Schools Arhs
Others
Senior Community false
Read Less Info
Want to know what your home might be worth? Contact us for a FREE valuation!

Our team is ready to help you sell your home for the highest possible price ASAP
Bought with Lian Duan • Keller Williams Realty
GET MORE INFORMATION

Real Estate Agent | Lic# 9532671







