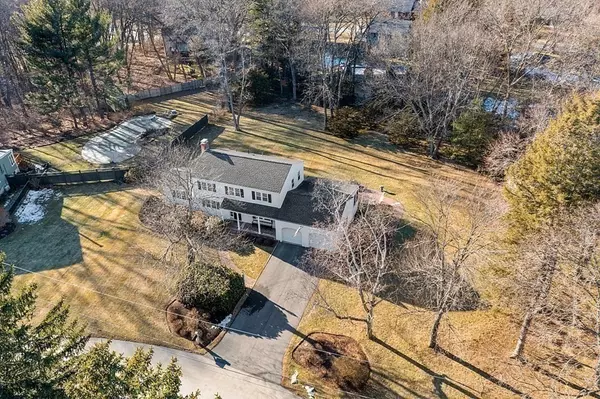$1,075,000
$925,000
16.2%For more information regarding the value of a property, please contact us for a free consultation.
4 Beds
2.5 Baths
1,932 SqFt
SOLD DATE : 04/24/2023
Key Details
Sold Price $1,075,000
Property Type Single Family Home
Sub Type Single Family Residence
Listing Status Sold
Purchase Type For Sale
Square Footage 1,932 sqft
Price per Sqft $556
Subdivision Part Of Rennie Drive & Strawberry Hill Road Neighborhood.
MLS Listing ID 73078075
Sold Date 04/24/23
Style Colonial
Bedrooms 4
Full Baths 2
Half Baths 1
HOA Y/N false
Year Built 1961
Annual Tax Amount $10,223
Tax Year 2022
Lot Size 0.900 Acres
Acres 0.9
Property Description
WOW! What you will say when you stand in this backyard, on this Cul-de-sac, in this neighborhood, in this A+ location! Indian Ridge Country Club surrounds this favorite neighborhood! Classic colonial has brought so much joy to this family, that they have stayed for 50 years! Kitchen, dining room, living room & family room plus half bath on the 1st floor. Worries simply disappear when sitting in this oversized 3 season sunroom or relaxing on this expanded brick patio overlooking the most spectacular yard area. Main bedroom has a private full bath, 3 other bedrooms and full bath on the 2nd floor. There is hardwood floors throughout, a real wood burning fireplace, bonus room in the LL could be private home office or playroom. There is updated windows throughout, central AC (2nd floor & family room), 2 car attached garage, a sweet sit and talk front porch, newer driveway, newer granite lamp post & granite mailbox, town sewer & natural gas heat! Lovingly Cared for! AWESOME AND THEN SOME!
Location
State MA
County Essex
Zoning SRB
Direction Central St to Andover St to Argilla Rd to Strawberry Hill Rd or Rte 133 (Lowell St) to Argilla Rd.
Rooms
Family Room Closet/Cabinets - Custom Built, Flooring - Hardwood, Crown Molding
Basement Full, Crawl Space, Partially Finished, Interior Entry, Bulkhead, Sump Pump, Concrete
Primary Bedroom Level Second
Dining Room Flooring - Hardwood, Chair Rail, Wainscoting
Kitchen Flooring - Stone/Ceramic Tile, Countertops - Stone/Granite/Solid, Recessed Lighting, Slider
Interior
Interior Features Ceiling Fan(s), Sun Room, Bonus Room, Central Vacuum
Heating Baseboard, Natural Gas
Cooling Central Air, Wall Unit(s), Ductless
Flooring Tile, Carpet, Hardwood, Flooring - Wall to Wall Carpet
Fireplaces Number 1
Fireplaces Type Living Room
Appliance Range, Dishwasher, Disposal, Microwave, Refrigerator, Washer, Dryer, Vacuum System, Gas Water Heater, Water Heater, Utility Connections for Electric Range, Utility Connections for Electric Dryer
Laundry In Basement
Exterior
Exterior Feature Rain Gutters, Storage, Professional Landscaping, Sprinkler System
Garage Spaces 2.0
Community Features Walk/Jog Trails, Golf, Highway Access, Public School
Utilities Available for Electric Range, for Electric Dryer
Roof Type Shingle
Total Parking Spaces 6
Garage Yes
Building
Lot Description Cul-De-Sac, Wooded, Easements
Foundation Concrete Perimeter, Block
Sewer Public Sewer
Water Public
Architectural Style Colonial
Schools
Elementary Schools West
Middle Schools West
High Schools A.H.S.
Others
Senior Community false
Read Less Info
Want to know what your home might be worth? Contact us for a FREE valuation!

Our team is ready to help you sell your home for the highest possible price ASAP
Bought with The Donahue Group • Keller Williams Realty
GET MORE INFORMATION
Real Estate Agent | Lic# 9532671







