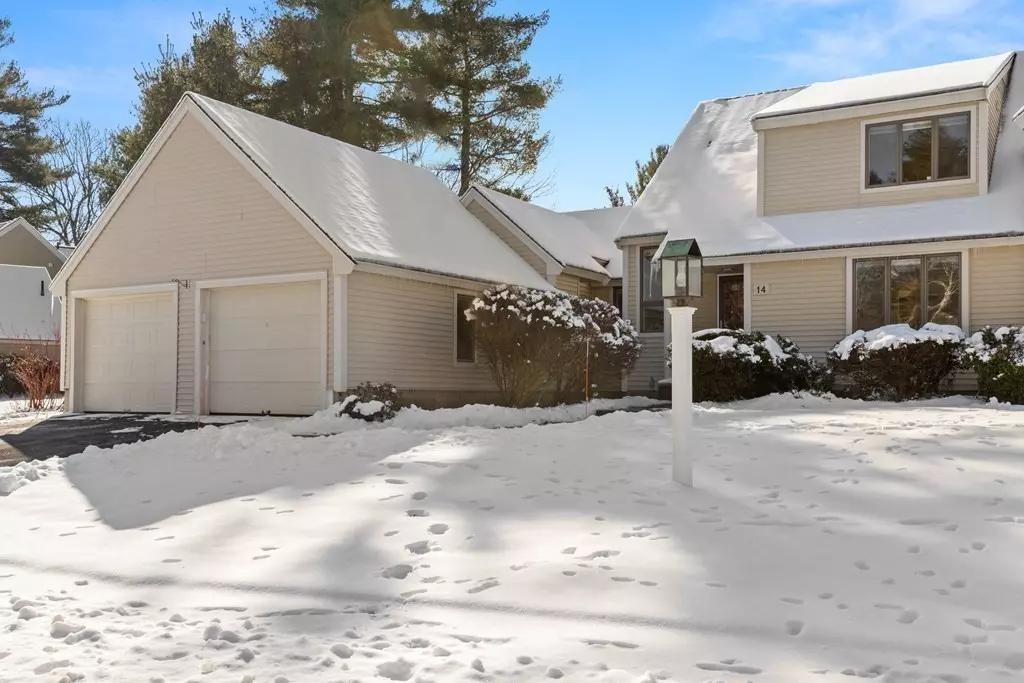$900,000
$839,000
7.3%For more information regarding the value of a property, please contact us for a free consultation.
2 Beds
2.5 Baths
2,499 SqFt
SOLD DATE : 04/19/2023
Key Details
Sold Price $900,000
Property Type Condo
Sub Type Condominium
Listing Status Sold
Purchase Type For Sale
Square Footage 2,499 sqft
Price per Sqft $360
MLS Listing ID 73082494
Sold Date 04/19/23
Bedrooms 2
Full Baths 2
Half Baths 1
HOA Fees $621/mo
HOA Y/N true
Year Built 1984
Annual Tax Amount $8,276
Tax Year 2023
Property Description
Beautifully Renovated End Unit Condo w/2 car Garage in highly sought after The Greens at Thomson Country Club! Enjoy your updated layout Open Concept living w/ large gourmet kitchen & views overlooking the 2nd green & 16th fairway. Kitchen features oversized island, SS appliances including Wolf stove & Hood, Wet bar w/ beverage fridge, tons of storage, slider to deck, open to Living Room w/ Gas Fireplace. Relax in your Main Bedroom Suite, on 1st floor which offers a raised ceiling, updated Full Bath w/heated marble floors, double vanity & large shower, reading nook w/bench, custom walk-in closet & slider to your private deck. Dining room & half bath round out 1st floor. Upstairs boasts a 2nd bedroom w/updated bathroom, plenty of closet space & a cozy loft. Partially finished basement complete with bar & wine cabinet is perfect for entertaining & relaxing! Custom barn doors lead to add'l large storage space. Separate laundry rm. Come see all the features in this one-of-a-kind Condo!
Location
State MA
County Middlesex
Zoning RA
Direction GPS, Elm Street to Mid Iron Dr, right on Mashie Way, left on Cleek Ct
Rooms
Family Room Flooring - Stone/Ceramic Tile, Cable Hookup, Recessed Lighting, Remodeled
Basement Y
Primary Bedroom Level Main
Dining Room Closet, Flooring - Hardwood, Recessed Lighting, Remodeled
Kitchen Skylight, Flooring - Hardwood, Dining Area, Kitchen Island, Wet Bar, Deck - Exterior, Exterior Access, Open Floorplan, Recessed Lighting, Remodeled, Slider, Stainless Steel Appliances, Lighting - Pendant
Interior
Interior Features Recessed Lighting, Loft, Foyer, Wet Bar, Internet Available - Unknown
Heating Central, Forced Air, Natural Gas
Cooling Central Air
Flooring Tile, Marble, Hardwood, Flooring - Hardwood
Fireplaces Number 1
Fireplaces Type Living Room
Appliance Range, Dishwasher, Microwave, Refrigerator, Washer, Dryer, Wine Refrigerator, Range Hood, Electric Water Heater, Tankless Water Heater, Plumbed For Ice Maker, Utility Connections for Electric Range, Utility Connections for Electric Oven, Utility Connections for Electric Dryer
Laundry Flooring - Stone/Ceramic Tile, In Basement, In Unit, Washer Hookup
Exterior
Exterior Feature Rain Gutters, Professional Landscaping, Sprinkler System, Other
Garage Spaces 2.0
Community Features Public Transportation, Shopping, Pool, Tennis Court(s), Park, Walk/Jog Trails, Golf, Medical Facility, Highway Access, House of Worship, Private School, Public School
Utilities Available for Electric Range, for Electric Oven, for Electric Dryer, Washer Hookup, Icemaker Connection
Roof Type Shingle
Total Parking Spaces 2
Garage Yes
Building
Story 3
Sewer Private Sewer
Water Public
Schools
Elementary Schools Batchelder
Middle Schools Nrms
High Schools Nrhs
Others
Pets Allowed Yes w/ Restrictions
Read Less Info
Want to know what your home might be worth? Contact us for a FREE valuation!

Our team is ready to help you sell your home for the highest possible price ASAP
Bought with Leshia Crestin • Churchill Properties
GET MORE INFORMATION

Real Estate Agent | Lic# 9532671







