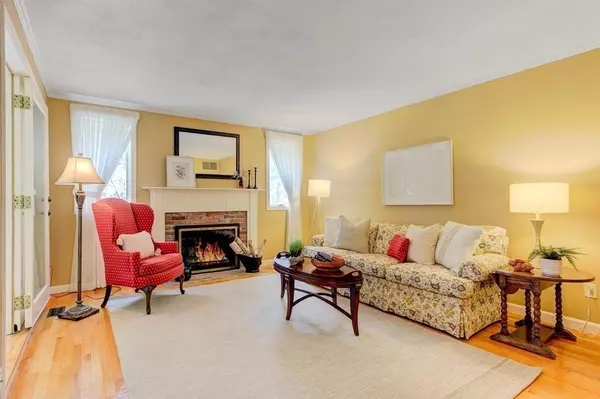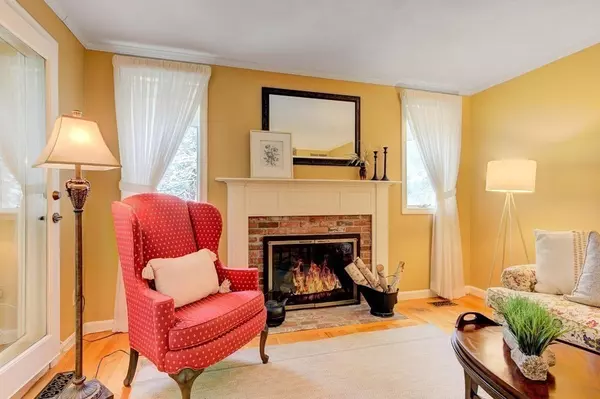$550,000
$549,000
0.2%For more information regarding the value of a property, please contact us for a free consultation.
2 Beds
2.5 Baths
1,594 SqFt
SOLD DATE : 04/14/2023
Key Details
Sold Price $550,000
Property Type Condo
Sub Type Condominium
Listing Status Sold
Purchase Type For Sale
Square Footage 1,594 sqft
Price per Sqft $345
MLS Listing ID 73085349
Sold Date 04/14/23
Bedrooms 2
Full Baths 2
Half Baths 1
HOA Fees $512/mo
HOA Y/N true
Year Built 1985
Annual Tax Amount $6,546
Tax Year 2023
Property Description
Check out this welcoming townhouse at the sought after Greens – a picturesque golf course community sited on the Thomson Country Club only 30 minutes from Boston! Lovely indoor relaxation and entertaining space for all seasons and weather; cozy up by the fireplace or enjoy the warmth of the sun in the sunroom. Main level features a spacious two-story foyer, elegant living room with gas fireplace, dining room, eat-in kitchen, sunroom, laundry and half bath. Venture up to the second floor where both bedrooms are light and bright and feature en-suite baths and new carpet. If you want additional living space, the unfinished lower level offers endless possibilities – office, home gym, family room, man cave or playroom – finish it for your needs. Open Houses Thursday 11:00-12:30 and Sunday 11:00-12:30 or shown by appointment. You can be all moved in just in time for spring!
Location
State MA
County Middlesex
Zoning RA
Direction Mid Iron to Brassie to Spoon
Rooms
Basement Y
Primary Bedroom Level Second
Dining Room Flooring - Hardwood
Kitchen Bathroom - Half, Flooring - Hardwood
Interior
Interior Features Sun Room
Heating Baseboard, Natural Gas
Cooling Central Air
Flooring Tile, Carpet, Hardwood
Fireplaces Number 1
Fireplaces Type Living Room
Appliance Range, Dishwasher, Washer, Dryer, Gas Water Heater, Utility Connections for Electric Range, Utility Connections for Electric Dryer
Laundry In Unit, Washer Hookup
Exterior
Exterior Feature Balcony / Deck
Garage Spaces 1.0
Community Features Shopping, Pool, Tennis Court(s), Park, Golf, Medical Facility, Laundromat, Conservation Area, Highway Access, House of Worship, Public School
Utilities Available for Electric Range, for Electric Dryer, Washer Hookup
Roof Type Shingle
Total Parking Spaces 2
Garage Yes
Building
Story 2
Sewer Private Sewer
Water Public
Others
Acceptable Financing Contract
Listing Terms Contract
Read Less Info
Want to know what your home might be worth? Contact us for a FREE valuation!

Our team is ready to help you sell your home for the highest possible price ASAP
Bought with The Kennedy Team • Classified Realty Group
GET MORE INFORMATION

Real Estate Agent | Lic# 9532671







