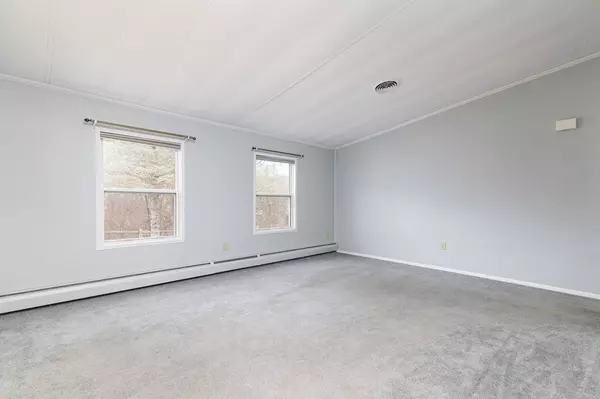$247,500
$257,000
3.7%For more information regarding the value of a property, please contact us for a free consultation.
2 Beds
2 Baths
1,404 SqFt
SOLD DATE : 04/14/2023
Key Details
Sold Price $247,500
Property Type Mobile Home
Sub Type Mobile Home
Listing Status Sold
Purchase Type For Sale
Square Footage 1,404 sqft
Price per Sqft $176
Subdivision Leisurewoods 55+ Community
MLS Listing ID 73066455
Sold Date 04/14/23
Bedrooms 2
Full Baths 2
HOA Fees $660
HOA Y/N true
Year Built 1987
Tax Year 2022
Property Description
Large, sun-splashed, eat-in white kitchen featuring hardwood floors and bay window. Top of the line, Weil-McLain hot water furnace. Tankless hot water system. Upgraded skylights installed. Seller just had Serve Pro blow in extra foam insulation to the entire bottom of the home, insuring more warmth and lower energy costs. Upgrades done by previous owner include roof, heating system, kitchen. Carpets recently replaced. Located at the end of a cul-de-sac, rendering lots of privacy. HOA fee includes all real estate taxes, curbside trash removal, maintenance of common areas, use of the community clubhouse featuring a full kitchen, billiard room, library, function room and a heated swimming pool. Water/Sewer fees are owners responsibilities. Short distance to churches, shopping, Abington and Weymouth T stations. There is a van service available to residents. Endless activities for those who like to get involved.
Location
State MA
County Plymouth
Zoning RES
Direction North Ave (Rt.139) to Leisurewoods Drive to Grasswood Circle
Rooms
Primary Bedroom Level First
Dining Room Flooring - Hardwood
Kitchen Skylight, Cathedral Ceiling(s), Flooring - Hardwood
Interior
Heating Central, Baseboard, Natural Gas
Cooling Central Air
Flooring Wood, Vinyl, Carpet
Appliance Range, Dishwasher, Gas Water Heater, Utility Connections for Gas Range, Utility Connections for Gas Oven, Utility Connections for Gas Dryer
Laundry Washer Hookup
Exterior
Exterior Feature Storage
Pool Pool - Inground Heated
Community Features Public Transportation, Shopping, Pool, Park, Walk/Jog Trails, Golf, House of Worship
Utilities Available for Gas Range, for Gas Oven, for Gas Dryer, Washer Hookup
Roof Type Shingle
Total Parking Spaces 2
Garage No
Building
Lot Description Cul-De-Sac, Wooded, Level
Foundation Slab
Sewer Public Sewer
Water Public
Others
Senior Community true
Read Less Info
Want to know what your home might be worth? Contact us for a FREE valuation!

Our team is ready to help you sell your home for the highest possible price ASAP
Bought with Martha Toti • Coldwell Banker Realty - Boston
GET MORE INFORMATION
Real Estate Agent | Lic# 9532671







