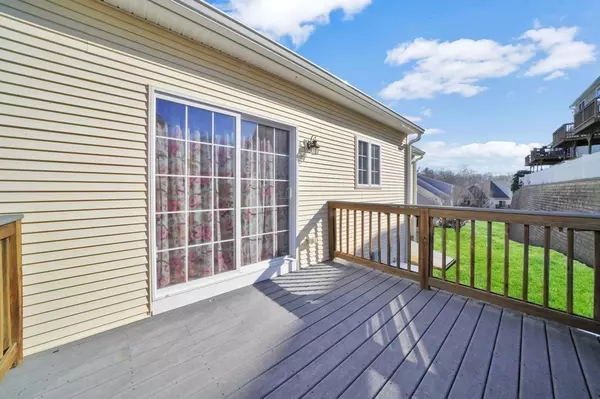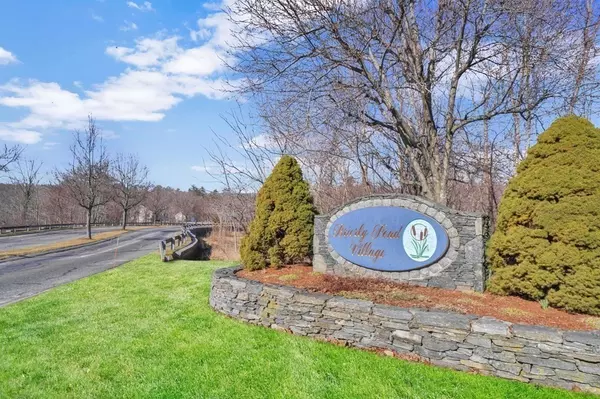$435,000
$449,900
3.3%For more information regarding the value of a property, please contact us for a free consultation.
2 Beds
2.5 Baths
1,968 SqFt
SOLD DATE : 04/13/2023
Key Details
Sold Price $435,000
Property Type Condo
Sub Type Condominium
Listing Status Sold
Purchase Type For Sale
Square Footage 1,968 sqft
Price per Sqft $221
MLS Listing ID 73090232
Sold Date 04/13/23
Bedrooms 2
Full Baths 2
Half Baths 1
HOA Fees $375/mo
HOA Y/N true
Year Built 2002
Annual Tax Amount $5,262
Tax Year 2022
Property Description
Well maintained End-Unit Townhouse located in sought after Brierly Pond Village. A 55+ active adult community located in Millbury MA, close proximity to all major highways such as The MassPike, Rt-9, Rt-20, Rt-290, Rt-146 etc. This property offers plenty of living space! The first floor is equipped with a large living room area with vaulted ceilings, an eat in kitchen and a First-floor Master bedroom, Ensuite bathroom and walk-in closet! The Second floor leads to a large foyer, oversized Second bedroom and additional full bathroom! Plenty of off-street parking and a large Two car garage! Recent upgrades include; heating system, hot water tank etc. Enjoy the large, finished basement area complimented with bulkhead exterior access and a large storage area! This community is well maintained, and the HOA includes a community clubhouse! Schedule you’re showing today and close on this property for the summer months!! Showings begin Thurs 3/23 @ 10:00am! Open House Sat 3/25 from 2p-330p
Location
State MA
County Worcester
Direction West Main st to High st to Horne Way
Rooms
Basement Y
Primary Bedroom Level First
Kitchen Flooring - Stone/Ceramic Tile, Countertops - Stone/Granite/Solid, Deck - Exterior
Interior
Interior Features Bonus Room, Foyer
Heating Forced Air, Electric Baseboard, Natural Gas
Cooling Central Air
Flooring Tile, Carpet, Flooring - Wall to Wall Carpet
Fireplaces Number 1
Fireplaces Type Living Room
Appliance Range, Dishwasher, Microwave, Gas Water Heater, Tankless Water Heater, Utility Connections for Gas Range
Laundry In Unit
Exterior
Garage Spaces 2.0
Community Features Public Transportation, Shopping, Park, Walk/Jog Trails, Golf, Medical Facility, Laundromat, Bike Path, Conservation Area, Highway Access, House of Worship, Public School, University, Adult Community
Utilities Available for Gas Range
Roof Type Shingle
Total Parking Spaces 6
Garage Yes
Building
Story 2
Sewer Public Sewer
Water Public
Others
Pets Allowed Yes
Read Less Info
Want to know what your home might be worth? Contact us for a FREE valuation!

Our team is ready to help you sell your home for the highest possible price ASAP
Bought with Richard J. Trifone • RE/MAX Vision
GET MORE INFORMATION

Real Estate Agent | Lic# 9532671







