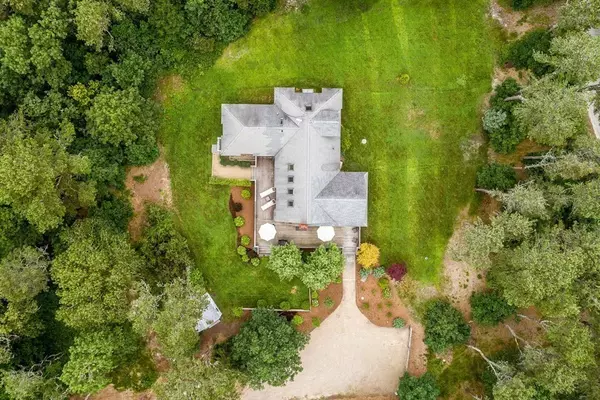$2,225,000
$2,399,000
7.3%For more information regarding the value of a property, please contact us for a free consultation.
4 Beds
3.5 Baths
2,101 SqFt
SOLD DATE : 04/11/2023
Key Details
Sold Price $2,225,000
Property Type Single Family Home
Sub Type Single Family Residence
Listing Status Sold
Purchase Type For Sale
Square Footage 2,101 sqft
Price per Sqft $1,059
Subdivision Central
MLS Listing ID 73071069
Sold Date 04/11/23
Style Contemporary
Bedrooms 4
Full Baths 3
Half Baths 1
HOA Y/N false
Year Built 1980
Annual Tax Amount $4,170
Tax Year 2023
Lot Size 2.400 Acres
Acres 2.4
Property Description
OASTAL-STYLE CONTEMPORARY. Set on 2.4-acres and framed by beautifully landscaped grounds, this attractive coastal-style contemporary has been tastefully renovated and is a perfect island retreat for year-round and summer living. The open-designed Great Room features vaulted ceilings, gorgeous hardwood floors and three walls of glass windows and French doors that open onto a three-season porch and an expansive wraparound mahogany deck, perfect for indoor-outdoor living and entertaining. The living area is anchored by an attractive gas fireplace and the beautiful cook's kitchen, which features stainless appliances, stone countertops, wine cooler/beverage center and a center prep island/breakfast bar with counter seating. Recent renovations and upgrades include a new kitchen and new bathrooms, all new carpet, newly refinished hardwood floors, freshly painted interior, and exterior, a fully finished lower level. Split AC/Heat units in every room and basement.
Location
State MA
County Dukes
Zoning R-60
Direction From Edgartown on the W. Tisbury Rd. 1st driveway on right after Codman Spring Rd.
Rooms
Family Room Bathroom - Full, Flooring - Wall to Wall Carpet, Lighting - Overhead
Basement Finished, Interior Entry, Bulkhead, Concrete
Primary Bedroom Level First
Dining Room Cathedral Ceiling(s), Flooring - Hardwood, Open Floorplan, Remodeled
Kitchen Flooring - Hardwood, Countertops - Stone/Granite/Solid, Kitchen Island, Remodeled, Stainless Steel Appliances, Wine Chiller, Gas Stove, Peninsula
Interior
Interior Features Wet Bar, Internet Available - Broadband, Internet Available - Satellite
Heating Central, Baseboard, Radiant, Propane, Ductless
Cooling Ductless
Flooring Tile, Carpet, Hardwood
Fireplaces Number 1
Appliance Range, Dishwasher, Microwave, Refrigerator, Freezer, Washer, Dryer, Range Hood, Propane Water Heater, Utility Connections for Gas Range, Utility Connections for Electric Dryer, Utility Connections Outdoor Gas Grill Hookup
Laundry Electric Dryer Hookup, Washer Hookup, In Basement
Exterior
Exterior Feature Sprinkler System, Decorative Lighting, Garden
Garage Spaces 2.0
Community Features Public Transportation, Shopping, Golf, Medical Facility, Laundromat, Bike Path, Conservation Area, Public School
Utilities Available for Gas Range, for Electric Dryer, Washer Hookup, Outdoor Gas Grill Hookup
Waterfront false
Waterfront Description Beach Front, Ocean, Sound, 1/2 to 1 Mile To Beach, Beach Ownership(Public)
Roof Type Shingle
Total Parking Spaces 5
Garage Yes
Building
Lot Description Corner Lot, Wooded, Easements
Foundation Concrete Perimeter
Sewer Public Sewer
Water Public
Schools
Elementary Schools Edgartown
High Schools Mv High School
Read Less Info
Want to know what your home might be worth? Contact us for a FREE valuation!

Our team is ready to help you sell your home for the highest possible price ASAP
Bought with Jennifer DaSilva • Compass
GET MORE INFORMATION

Real Estate Agent | Lic# 9532671







