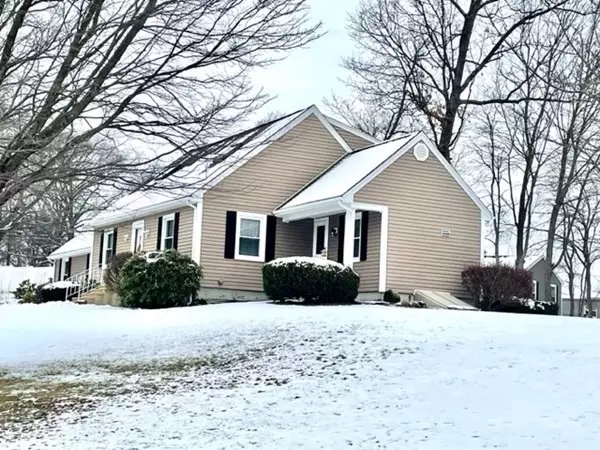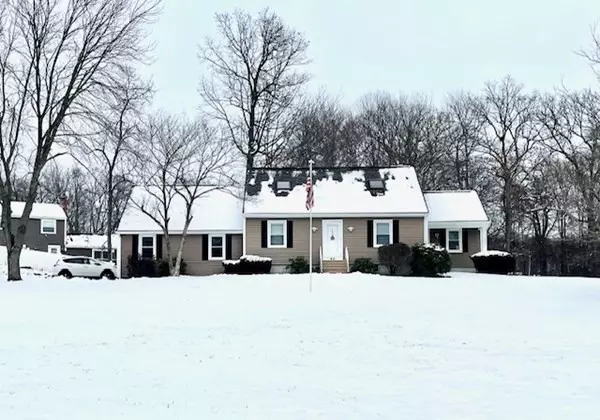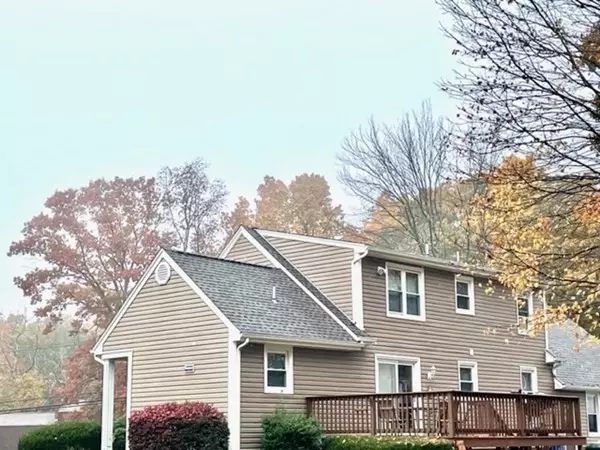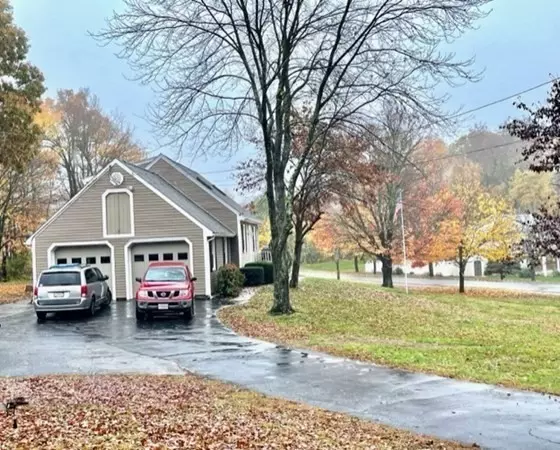$499,000
$499,900
0.2%For more information regarding the value of a property, please contact us for a free consultation.
3 Beds
2 Baths
1,715 SqFt
SOLD DATE : 04/11/2023
Key Details
Sold Price $499,000
Property Type Single Family Home
Sub Type Single Family Residence
Listing Status Sold
Purchase Type For Sale
Square Footage 1,715 sqft
Price per Sqft $290
MLS Listing ID 73052458
Sold Date 04/11/23
Style Cape
Bedrooms 3
Full Baths 2
HOA Y/N false
Year Built 1984
Annual Tax Amount $5,171
Tax Year 2022
Lot Size 0.920 Acres
Acres 0.92
Property Description
Oversized, full rear dormer Cape sits up from the road on a knoll and always looks inviting from the road. Skylights on the front roof add light to the massive main bedroom and huge dressing area with tons of closets. Freshly painted Kitchen cabinets and walls. Double vanity and large jetted tub to relax in after a long day complete the second floor! Main level offers an open floor plan which is perfect for hosting friends and family get togethers. Large lot abutting wooded area offers wildlife visitors all year round. Nice 19 by 14 foot rear deck overlooks the private rear and sided yards. Enjoy morning coffee or a glass of wine watching the birds fly by. Good size 2 car garage with tons of storage above. Basement could be finished for more useable space. Additional storage in attic off main bedroom, basement and 15 by 8 foot shed in the yard. Long driveway for all the guests you'll have for holidays and get togethers.
Location
State MA
County Worcester
Zoning Res
Direction At the corner of Jonathan Ave.
Rooms
Basement Full, Interior Entry, Bulkhead, Concrete
Primary Bedroom Level Second
Dining Room Flooring - Hardwood, Deck - Exterior, Exterior Access, Open Floorplan, Slider
Kitchen Flooring - Vinyl, Exterior Access, Open Floorplan
Interior
Heating Baseboard, Oil
Cooling Window Unit(s)
Flooring Tile, Vinyl, Laminate, Hardwood
Appliance Range, Dishwasher, Microwave, Refrigerator, Oil Water Heater, Tankless Water Heater, Utility Connections for Electric Range, Utility Connections for Electric Oven, Utility Connections for Electric Dryer
Laundry In Basement, Washer Hookup
Exterior
Garage Spaces 2.0
Community Features Shopping, Pool, Tennis Court(s), Park, Walk/Jog Trails, Stable(s), Golf, Medical Facility, Laundromat, Bike Path, Conservation Area, Highway Access, House of Worship, Marina, Private School, Public School, T-Station, University, Sidewalks
Utilities Available for Electric Range, for Electric Oven, for Electric Dryer, Washer Hookup
Roof Type Shingle
Total Parking Spaces 10
Garage Yes
Building
Lot Description Corner Lot, Gentle Sloping, Level
Foundation Concrete Perimeter
Sewer Public Sewer
Water Public
Schools
Elementary Schools Elmwood Elem.
Middle Schools Shaw
High Schools Millbury Jr/Sr
Others
Senior Community false
Read Less Info
Want to know what your home might be worth? Contact us for a FREE valuation!

Our team is ready to help you sell your home for the highest possible price ASAP
Bought with Brian O'Neill • Heritage & Main Real Estate Inc.
GET MORE INFORMATION

Real Estate Agent | Lic# 9532671







