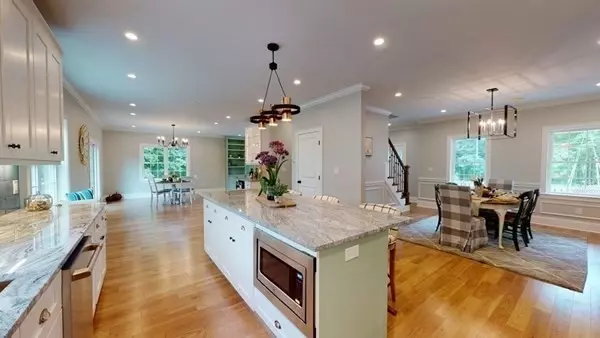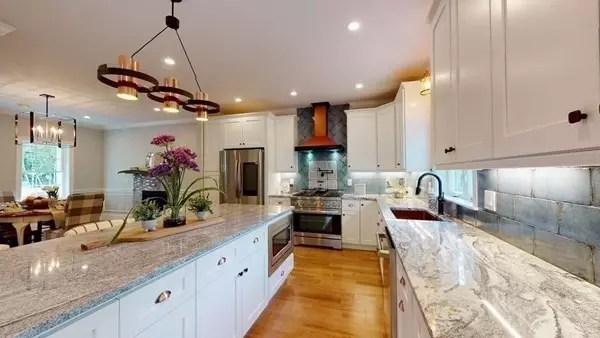$1,312,999
$1,299,999
1.0%For more information regarding the value of a property, please contact us for a free consultation.
3 Beds
3.5 Baths
3,379 SqFt
SOLD DATE : 03/31/2023
Key Details
Sold Price $1,312,999
Property Type Single Family Home
Sub Type Single Family Residence
Listing Status Sold
Purchase Type For Sale
Square Footage 3,379 sqft
Price per Sqft $388
MLS Listing ID 73068290
Sold Date 03/31/23
Style Colonial
Bedrooms 3
Full Baths 3
Half Baths 1
HOA Y/N false
Year Built 2022
Tax Year 2022
Lot Size 0.270 Acres
Acres 0.27
Property Description
Stunning New Construction. 4 finished levels including 3 Bd & 2 Offices, 3 1/2 baths. Available for immediate occupancy. Located in the heart of North Reading's quaint town center close to schools Pre-K thru 12. Features include high ceilings, custom crafted built-ins and moldings, open floor plan to the kitchen, family room and dining room. This dynamic kitchen offers a large center island, white cabinetry, wine/coffee station, stylish backsplash, copper accents, window seat and refrigerator with HUB station. A fireplace accents the dining room as well as decorative moldings. The second floor has a master bedroom suite with built-in make-up area, custom walk-in closet and private bath with tiled dual shower. There are 2 more bedrooms, laundry room and full bathroom on this floor as well. The 3rd floor offers 2 home offices, a grand bonus room and full bath. The basement has a mudroom and access to the patio and fire pit area
Location
State MA
County Middlesex
Zoning Res
Direction Just outside of town center on Park St. East #107
Rooms
Family Room Flooring - Hardwood, Open Floorplan, Recessed Lighting, Crown Molding
Basement Full, Partially Finished, Walk-Out Access, Garage Access
Primary Bedroom Level Second
Dining Room Flooring - Hardwood
Kitchen Flooring - Hardwood, Dining Area, Countertops - Stone/Granite/Solid, Kitchen Island, Deck - Exterior, Open Floorplan, Recessed Lighting, Wine Chiller
Interior
Interior Features Bathroom - Tiled With Shower Stall, Home Office, Bonus Room, Bathroom, Mud Room
Heating Forced Air, Natural Gas
Cooling Central Air
Flooring Flooring - Wall to Wall Carpet, Flooring - Stone/Ceramic Tile, Flooring - Laminate
Fireplaces Number 1
Fireplaces Type Dining Room
Appliance Range, Dishwasher, Microwave, Refrigerator, Washer, Dryer, Gas Water Heater
Laundry Flooring - Stone/Ceramic Tile, Electric Dryer Hookup, Washer Hookup, Second Floor
Exterior
Exterior Feature Rain Gutters
Garage Spaces 2.0
Community Features Park, Walk/Jog Trails, Public School
Roof Type Shingle
Total Parking Spaces 4
Garage Yes
Building
Foundation Concrete Perimeter
Sewer Private Sewer
Water Public
Schools
Elementary Schools Ld Batchelder
Middle Schools Nrms
High Schools Nrhs
Others
Senior Community false
Read Less Info
Want to know what your home might be worth? Contact us for a FREE valuation!

Our team is ready to help you sell your home for the highest possible price ASAP
Bought with Andersen Group Realty • Keller Williams Realty Boston Northwest
GET MORE INFORMATION

Real Estate Agent | Lic# 9532671







