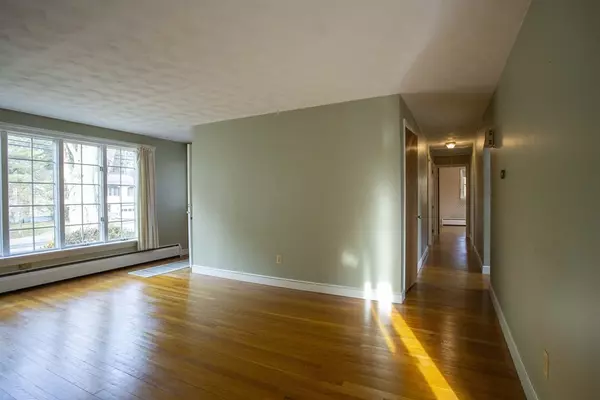$579,900
$579,900
For more information regarding the value of a property, please contact us for a free consultation.
3 Beds
1.5 Baths
1,128 SqFt
SOLD DATE : 03/31/2023
Key Details
Sold Price $579,900
Property Type Single Family Home
Sub Type Single Family Residence
Listing Status Sold
Purchase Type For Sale
Square Footage 1,128 sqft
Price per Sqft $514
MLS Listing ID 73074635
Sold Date 03/31/23
Style Ranch
Bedrooms 3
Full Baths 1
Half Baths 1
HOA Y/N false
Year Built 1959
Annual Tax Amount $6,617
Tax Year 2023
Lot Size 0.350 Acres
Acres 0.35
Property Description
Are you looking for that starter home near all the schools or looking for that home that allows you to scale down from your larger home and stay in Town? This is a well kept Classic Ranch featuring Hardwood flooring, 3 bedrooms, 1.5 baths , fireplaced living room, dining room and eat in kitchen. Upgrades include Newer oil tank, thermo-pane windows , cedar impressions vinyl siding, and a 4 year old refrigerator. There is an oversized garage, a separate carport, & a large yard .This house has original kitchen & baths but is in move in condition and waiting for your updates! Washer Dryer included. If you need a garage to work on your cars / motorcycles or store / work on your equipment, this set up is great for that.
Location
State MA
County Middlesex
Zoning RA
Direction Haverhill St North past Park St. to 211 Haverhill St. on the right
Rooms
Basement Full, Walk-Out Access
Primary Bedroom Level First
Dining Room Flooring - Hardwood
Kitchen Flooring - Laminate
Interior
Interior Features Internet Available - Unknown
Heating Baseboard, Oil
Cooling None
Flooring Wood, Laminate
Fireplaces Number 1
Fireplaces Type Living Room
Appliance Oven, Countertop Range, Refrigerator, Oil Water Heater, Tankless Water Heater, Utility Connections for Electric Range, Utility Connections for Electric Oven, Utility Connections for Electric Dryer
Laundry Electric Dryer Hookup, Washer Hookup, In Basement
Exterior
Exterior Feature Rain Gutters
Garage Spaces 2.0
Community Features Highway Access, House of Worship, Public School
Utilities Available for Electric Range, for Electric Oven, for Electric Dryer, Washer Hookup
Roof Type Shingle
Total Parking Spaces 5
Garage Yes
Building
Lot Description Gentle Sloping
Foundation Concrete Perimeter
Sewer Private Sewer
Water Public
Schools
Elementary Schools Batchelder Schl
Middle Schools Nr Middle Schl
High Schools Nr High School
Read Less Info
Want to know what your home might be worth? Contact us for a FREE valuation!

Our team is ready to help you sell your home for the highest possible price ASAP
Bought with Paul Coleman • Coleman Real Estate
GET MORE INFORMATION

Real Estate Agent | Lic# 9532671







