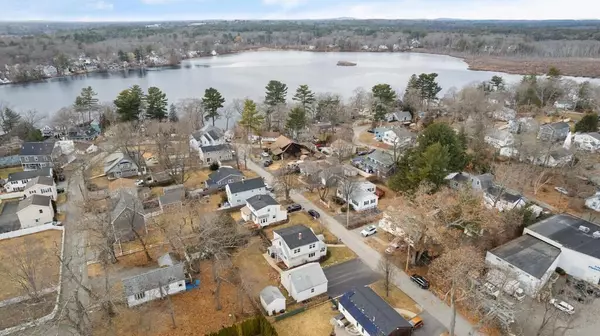$680,000
$619,000
9.9%For more information regarding the value of a property, please contact us for a free consultation.
3 Beds
2 Baths
1,813 SqFt
SOLD DATE : 04/03/2023
Key Details
Sold Price $680,000
Property Type Single Family Home
Sub Type Single Family Residence
Listing Status Sold
Purchase Type For Sale
Square Footage 1,813 sqft
Price per Sqft $375
Subdivision Martins Pond Area
MLS Listing ID 73079204
Sold Date 04/03/23
Style Cape
Bedrooms 3
Full Baths 2
Year Built 1937
Annual Tax Amount $6,952
Tax Year 2023
Lot Size 10,018 Sqft
Acres 0.23
Property Description
OPEN HOUSE SATURDAY 12-2 ONLY. OFFERS DUE SUNDAY AT NOON. Wow! This meticulously maintained home is move-in ready! Relax in the Four Season Sunroom before you enter this Charming, Updated & Freshly Painted, Turnkey Cape with Central Air in Martin's Pond area. Gorgeous, professionally landscaped, fenced in backyard with breathtaking perennial gardens! Luxury Vinyl Plank Flooring on the First Floor is easy to maintain! Bright Dining Room adjacent to Spacious Kitchen with new Caesar Stone countertops & backsplash! Large Island with Breakfast Bar, New Stainless Steel Appliances & large walk in Pantry make the Kitchen a chef's dream! Beautifully Updated Full Bathroom & Cozy Living Room complete this level. Upstairs features hardwood flooring in all 3 Bedrooms that boast Custom Closets & Built-ins. Spacious Updated Full Bath. Full lower level w/laundry, plenty of storage space & large walk in closet. Oversized, Heated, 2 car garage w/hot & cold water sink & staircase to storage. Bonus Shed!
Location
State MA
County Middlesex
Area Martins Pond
Zoning RB
Direction Route 28 to Porter Road
Rooms
Basement Full
Primary Bedroom Level Second
Dining Room Flooring - Vinyl, Window(s) - Bay/Bow/Box, Window(s) - Picture
Kitchen Flooring - Vinyl, Pantry, Countertops - Stone/Granite/Solid, Countertops - Upgraded, Kitchen Island, Breakfast Bar / Nook, Exterior Access, Remodeled, Stainless Steel Appliances, Gas Stove
Interior
Interior Features Recessed Lighting, Closet/Cabinets - Custom Built, Sun Room
Heating Forced Air, Natural Gas
Cooling Central Air
Flooring Hardwood, Flooring - Vinyl
Appliance Range, Dishwasher, Microwave, Refrigerator, Washer, Dryer, Gas Water Heater, Tankless Water Heater, Plumbed For Ice Maker, Utility Connections for Gas Range, Utility Connections for Gas Oven, Utility Connections for Electric Dryer
Laundry In Basement, Washer Hookup
Exterior
Exterior Feature Rain Gutters, Storage, Professional Landscaping
Garage Spaces 2.0
Fence Fenced
Community Features Public Transportation, Shopping, Park, Walk/Jog Trails, Golf, Medical Facility, Conservation Area, Highway Access, House of Worship, Private School, Public School, T-Station
Utilities Available for Gas Range, for Gas Oven, for Electric Dryer, Washer Hookup, Icemaker Connection
Roof Type Shingle
Total Parking Spaces 4
Garage Yes
Building
Lot Description Level
Foundation Concrete Perimeter
Sewer Private Sewer
Water Public
Schools
Elementary Schools Hood
Middle Schools North Reading
High Schools North Reading
Read Less Info
Want to know what your home might be worth? Contact us for a FREE valuation!

Our team is ready to help you sell your home for the highest possible price ASAP
Bought with Team Bedoya • Century 21 Mario Real Estate
GET MORE INFORMATION

Real Estate Agent | Lic# 9532671







