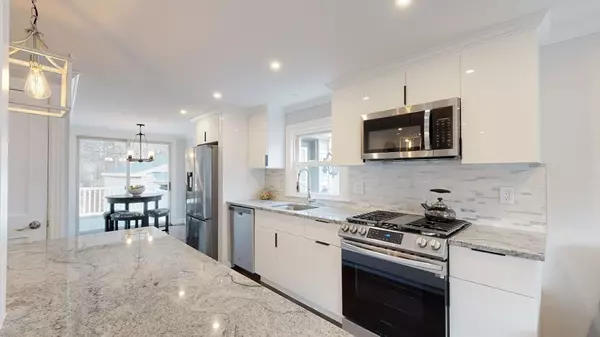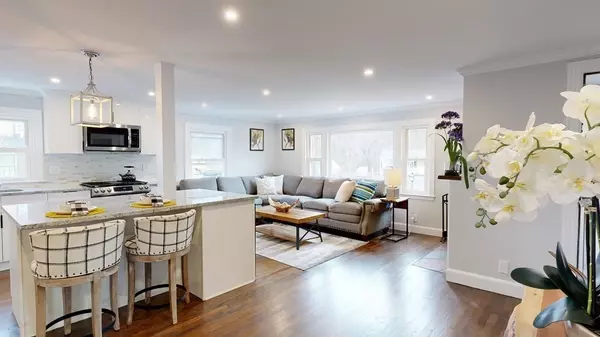$625,000
$649,900
3.8%For more information regarding the value of a property, please contact us for a free consultation.
3 Beds
1 Bath
1,116 SqFt
SOLD DATE : 03/31/2023
Key Details
Sold Price $625,000
Property Type Single Family Home
Sub Type Single Family Residence
Listing Status Sold
Purchase Type For Sale
Square Footage 1,116 sqft
Price per Sqft $560
MLS Listing ID 73077749
Sold Date 03/31/23
Style Ranch
Bedrooms 3
Full Baths 1
HOA Y/N false
Year Built 1950
Annual Tax Amount $6,577
Tax Year 2023
Lot Size 0.350 Acres
Acres 0.35
Property Description
Looking for that one level home with nothing to do but move in? This 3 bedroom ranch style home with 2 car oversized garage has been recently renovated to impress today's buyers. An open concept has been created to show off the new white kitchen with large center island offering it's own charging station and wine cooler.The fireplaced living room and dining room are enhanced with crown molding. All new appliances include fridge, microwave, gas range, and full size stackable washer and dryer. The floors are a rich walnut tone, each bedroom has custom built shelving in the large closets, The new bathroom offers a tiled shower with decorative niche and laundry. The front entry is not only an office with big bright windows but also has built in cubby/mudroom area for storage. The lot is level and the sidewalk takes you directly to the Batchelder Elementary School. The house and garage have brand new roofs the heating/airconditioing systems have been replaced as well as the hot water tank.
Location
State MA
County Middlesex
Zoning RA
Direction Park Street to Haverhill St
Rooms
Basement Full
Primary Bedroom Level First
Dining Room Flooring - Hardwood, Exterior Access, Remodeled, Lighting - Overhead, Crown Molding
Kitchen Flooring - Hardwood, Dining Area, Countertops - Stone/Granite/Solid, Kitchen Island, Cabinets - Upgraded, Open Floorplan, Recessed Lighting, Remodeled, Stainless Steel Appliances, Wine Chiller, Lighting - Pendant
Interior
Interior Features Cabinets - Upgraded, Home Office
Heating Forced Air, Electric Baseboard, Natural Gas
Cooling Central Air
Flooring Tile, Hardwood, Flooring - Wood
Fireplaces Number 1
Fireplaces Type Living Room
Appliance Range, Dishwasher, Microwave, Refrigerator, Washer, Dryer, Utility Connections for Gas Range, Utility Connections for Electric Dryer
Laundry Washer Hookup
Exterior
Garage Spaces 2.0
Community Features Shopping, Park, Walk/Jog Trails, Golf, Public School
Utilities Available for Gas Range, for Electric Dryer, Washer Hookup
Roof Type Shingle
Total Parking Spaces 4
Garage Yes
Building
Foundation Block
Sewer Private Sewer
Water Public
Schools
Elementary Schools L D Batchelder
Middle Schools Nrms
High Schools Nrhs
Others
Senior Community false
Read Less Info
Want to know what your home might be worth? Contact us for a FREE valuation!

Our team is ready to help you sell your home for the highest possible price ASAP
Bought with Andersen Group Realty • Keller Williams Realty Boston Northwest
GET MORE INFORMATION

Real Estate Agent | Lic# 9532671







