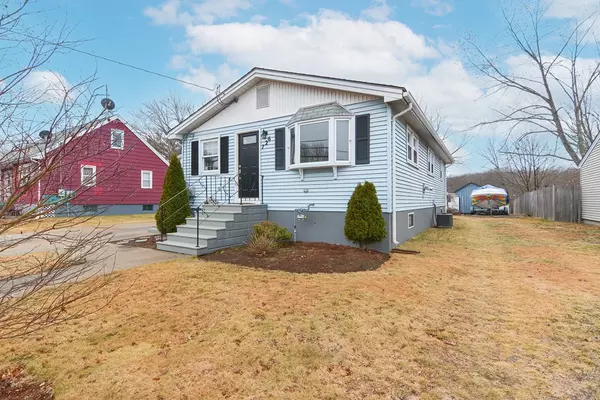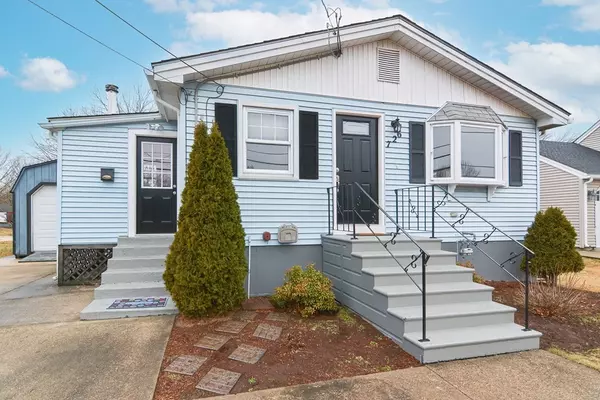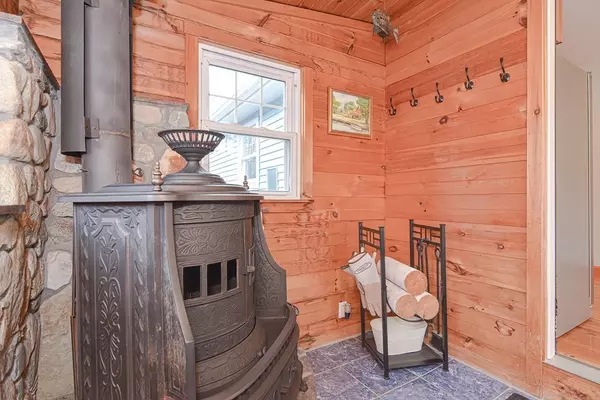$412,000
$389,900
5.7%For more information regarding the value of a property, please contact us for a free consultation.
3 Beds
1 Bath
1,296 SqFt
SOLD DATE : 03/30/2023
Key Details
Sold Price $412,000
Property Type Single Family Home
Sub Type Single Family Residence
Listing Status Sold
Purchase Type For Sale
Square Footage 1,296 sqft
Price per Sqft $317
MLS Listing ID 73081547
Sold Date 03/30/23
Style Ranch
Bedrooms 3
Full Baths 1
HOA Y/N false
Year Built 1963
Annual Tax Amount $4,566
Tax Year 2022
Lot Size 9,583 Sqft
Acres 0.22
Property Description
Welcome to this turn key ranch that is awaiting its new owner. This home has been well loved and maintained, perfect for a first time home buyer or someone wanting to downsize. It is conveniently located with easy access to many major routes, shopping and recreational activities. Upon entering the home you will be greeted by a cozy breezeway complete with a wood stove and custom stone surround . It flows right into the heart of the home - the kitchen features stainless steel appliances, hardwood floors and an eating area filled with natural light. The hardwoods flow into the sun filled living room featuring a large bow window and a pellet stove. The main level also features 3 bedrooms and bath. The lower level has been partially finished offering additional living space featuring a built in bar area making it a great space for entertaining. The low maintenance fenced yard offers privacy, plenty of room for entertaining, an oversized deck and a shed for added storage.
Location
State MA
County Worcester
Zoning R1
Direction Rt 126 to Mann St to Rathbun St
Rooms
Basement Full, Partially Finished, Interior Entry, Bulkhead, Concrete
Primary Bedroom Level Main
Kitchen Flooring - Hardwood, Dining Area, Stainless Steel Appliances, Gas Stove
Interior
Interior Features Bonus Room, Mud Room
Heating Forced Air, Natural Gas, Pellet Stove, Wood Stove
Cooling Central Air
Flooring Tile, Laminate, Hardwood, Flooring - Wall to Wall Carpet, Flooring - Stone/Ceramic Tile
Fireplaces Type Wood / Coal / Pellet Stove
Appliance Range, Refrigerator, Washer, Dryer, Range Hood, Gas Water Heater, Utility Connections for Gas Range, Utility Connections for Gas Dryer
Laundry Gas Dryer Hookup, Washer Hookup, In Basement
Exterior
Exterior Feature Rain Gutters, Storage
Garage Spaces 1.0
Fence Fenced/Enclosed, Fenced
Community Features Shopping, Park, Golf, Medical Facility, Laundromat, Bike Path, Highway Access, House of Worship, Public School, Sidewalks
Utilities Available for Gas Range, for Gas Dryer, Washer Hookup
Waterfront false
Roof Type Shingle
Total Parking Spaces 3
Garage Yes
Building
Foundation Concrete Perimeter
Sewer Public Sewer
Water Public
Read Less Info
Want to know what your home might be worth? Contact us for a FREE valuation!

Our team is ready to help you sell your home for the highest possible price ASAP
Bought with The Lioce Team • Keller Williams Elite
GET MORE INFORMATION

Real Estate Agent | Lic# 9532671







