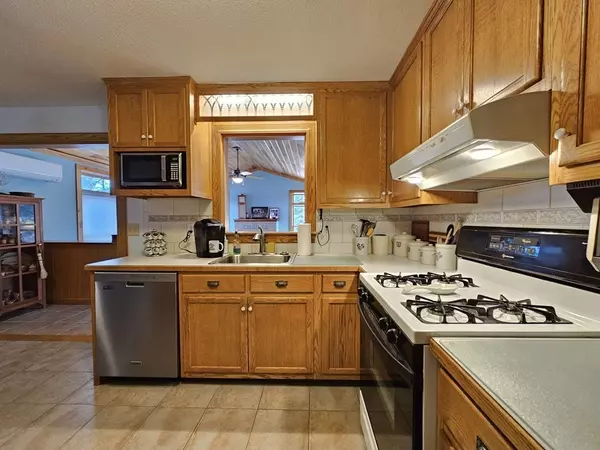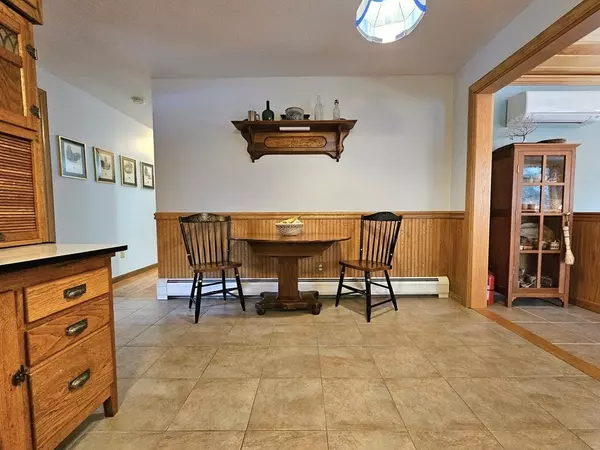$421,000
$399,000
5.5%For more information regarding the value of a property, please contact us for a free consultation.
3 Beds
1 Bath
1,360 SqFt
SOLD DATE : 03/27/2023
Key Details
Sold Price $421,000
Property Type Single Family Home
Sub Type Single Family Residence
Listing Status Sold
Purchase Type For Sale
Square Footage 1,360 sqft
Price per Sqft $309
MLS Listing ID 73080742
Sold Date 03/27/23
Style Ranch
Bedrooms 3
Full Baths 1
HOA Y/N false
Year Built 1971
Annual Tax Amount $6,323
Tax Year 2023
Lot Size 0.460 Acres
Acres 0.46
Property Description
More than move in ready! Updated with love and lots of thoughtful extras that you don't want to miss! The 16x20 Sun Room addition open to the updated kitchen is the heart of the home, gathering warmth and sunshine from sunrise to sunset, delightful space that you won't want to leave. But the house also has a wonderfully practical appeal with natural gas heat, hot water, even clothes dryer for lower cost living and exterior cement board siding, newer roof and perennial yard plantings for easy maintenance. Partially finished basement offers more usable space if you should need it. Added convenience of PVTA bus route and easy access to commute to work and shopping make this a home you want to own! Don't wait, call now!
Location
State MA
County Hampshire
Zoning RN
Direction Rt 116 to E Hadley Rd
Rooms
Basement Full, Partially Finished, Interior Entry, Bulkhead
Primary Bedroom Level First
Kitchen Flooring - Stone/Ceramic Tile, Dining Area, Cabinets - Upgraded, Remodeled
Interior
Interior Features Vaulted Ceiling(s), Open Floorplan, Sun Room
Heating Baseboard, Fireplace(s)
Cooling Ductless
Flooring Tile, Hardwood, Flooring - Stone/Ceramic Tile
Fireplaces Number 1
Appliance Range, Dishwasher, Refrigerator, Washer, Dryer, Gas Water Heater, Tankless Water Heater, Water Heater, Utility Connections for Gas Dryer
Laundry In Basement, Washer Hookup
Exterior
Exterior Feature Rain Gutters
Garage Spaces 1.0
Community Features Public Transportation, Shopping, Pool, Tennis Court(s), Park, Walk/Jog Trails, Stable(s), Golf, Medical Facility, Laundromat, Bike Path, Conservation Area, Highway Access, House of Worship, Private School, Public School, University, Other
Utilities Available for Gas Dryer, Washer Hookup
Roof Type Shingle
Total Parking Spaces 2
Garage Yes
Building
Lot Description Level
Foundation Concrete Perimeter
Sewer Public Sewer
Water Public
Schools
Elementary Schools Crocker Farm
Middle Schools Arms
High Schools Arhsgp
Others
Senior Community false
Read Less Info
Want to know what your home might be worth? Contact us for a FREE valuation!

Our team is ready to help you sell your home for the highest possible price ASAP
Bought with Micki L. Sanderson • Delap Real Estate LLC
GET MORE INFORMATION

Real Estate Agent | Lic# 9532671







