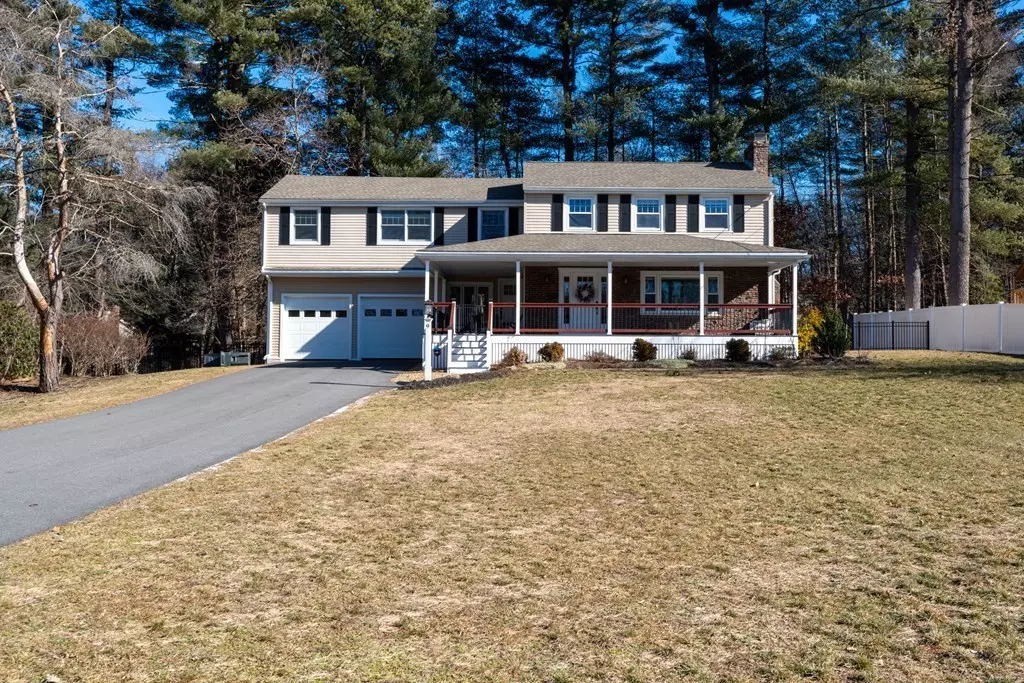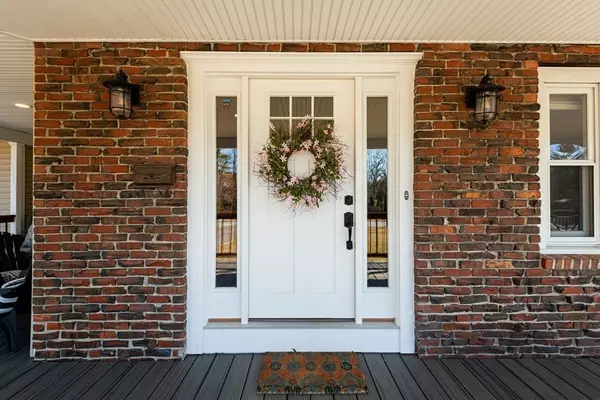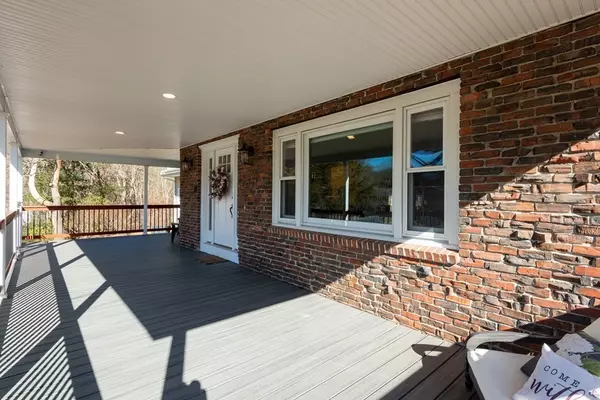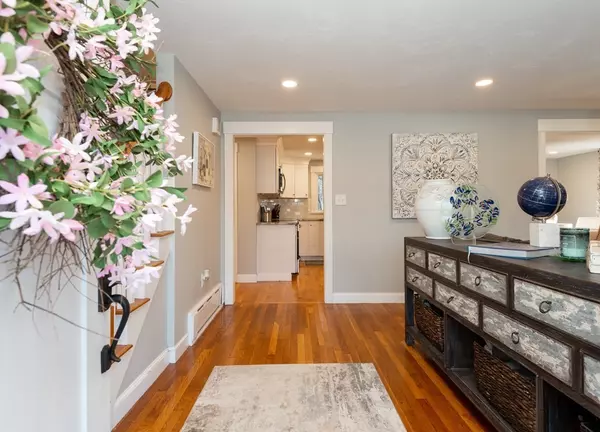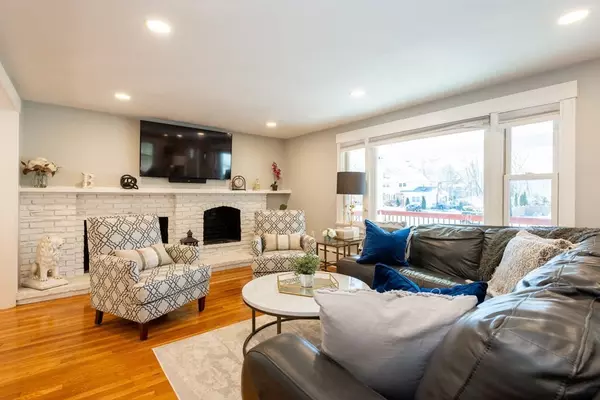$1,149,900
$1,149,900
For more information regarding the value of a property, please contact us for a free consultation.
4 Beds
2.5 Baths
2,200 SqFt
SOLD DATE : 03/22/2023
Key Details
Sold Price $1,149,900
Property Type Single Family Home
Sub Type Single Family Residence
Listing Status Sold
Purchase Type For Sale
Square Footage 2,200 sqft
Price per Sqft $522
MLS Listing ID 73076616
Sold Date 03/22/23
Style Colonial, Garrison
Bedrooms 4
Full Baths 2
Half Baths 1
Year Built 1962
Annual Tax Amount $11,146
Tax Year 2022
Lot Size 0.460 Acres
Acres 0.46
Property Description
OPEN HOUSE Fri 3:30-5 Sat&Sun 12-2. LOCATION! LOCATION! DESIRABLE HOOD SCHOOL NEIGHBORHOOD! RENOVATED IN 2019 w/the style of today! THE OPEN CONCEPT, w/the FIREPLACE FAMILY RM is open TO THE DINING RM & THE DESIGNER KITCHEN featuring WHITE CABINETRY, STAINLESS APPLIANCES, GRANITE COUNTER TOPS & SUBWAY TILE a Dream Kitchen! Tucked away & private 1st floor Office/Mudroom w/half bath & Granite countertop, has french doors out to the PROFESSIONALLY LANDSCAPED level fenced in lot & has access to a TWO CAR ATTACHED GARAGE. Upstairs you'll FALL in LOVE w/the SPACIOUS MASTER BEDROOM SUITE w/ CATHEDRAL CEILING & EXPOSED BEAMS, area to workout & a LUXURIOUS FULL BATH w/an oversized tiled shower, double sinks w/Granite Countertops & WALK-IN CLOSET. Additional 3 bedrooms consist on the second level plus a FULL BATH w/double sinks w/GRANITE COUNTERTOPS. Fenced yard is private w/ PATIO for BBQ'S & plenty of yard! TURN KEY! MOVE RIGHT IN! Min to Major Rtes,Close to Harold Parker State Forest
Location
State MA
County Middlesex
Zoning Residentia
Direction North Street to sunset , Left on Pine Ridge
Rooms
Family Room Flooring - Hardwood, Window(s) - Picture, Open Floorplan, Recessed Lighting, Remodeled
Basement Full, Bulkhead
Primary Bedroom Level Second
Dining Room Flooring - Hardwood, Open Floorplan, Recessed Lighting, Remodeled
Kitchen Flooring - Hardwood, Pantry, Countertops - Stone/Granite/Solid, Countertops - Upgraded, Kitchen Island, Cabinets - Upgraded, Open Floorplan, Recessed Lighting, Remodeled, Stainless Steel Appliances
Interior
Interior Features Recessed Lighting, Bathroom - Half, Open Floor Plan, Entrance Foyer, Mud Room
Heating Baseboard, Oil
Cooling Central Air
Flooring Wood, Tile, Hardwood, Flooring - Hardwood
Fireplaces Number 1
Fireplaces Type Family Room
Appliance Range, Dishwasher, Microwave, Oil Water Heater, Utility Connections for Electric Range, Utility Connections for Electric Dryer
Laundry In Basement, Washer Hookup
Exterior
Exterior Feature Rain Gutters, Professional Landscaping
Garage Spaces 2.0
Fence Fenced/Enclosed, Fenced
Community Features Shopping, Walk/Jog Trails, Golf, Highway Access, Public School
Utilities Available for Electric Range, for Electric Dryer, Washer Hookup
Roof Type Shingle
Total Parking Spaces 10
Garage Yes
Building
Lot Description Cleared, Level
Foundation Concrete Perimeter
Sewer Private Sewer
Water Public
Schools
Elementary Schools Jt Hood
Middle Schools Nrms
High Schools Nrhs
Others
Senior Community false
Read Less Info
Want to know what your home might be worth? Contact us for a FREE valuation!

Our team is ready to help you sell your home for the highest possible price ASAP
Bought with Michelle Tenaglia • Berkshire Hathaway HomeServices Verani Realty Bradford
GET MORE INFORMATION

Real Estate Agent | Lic# 9532671


