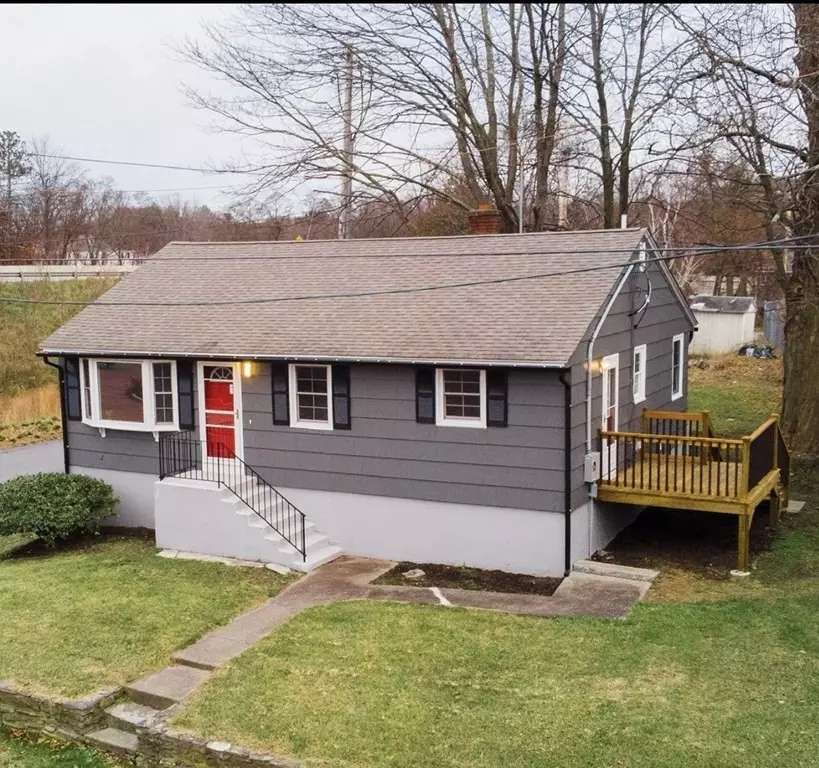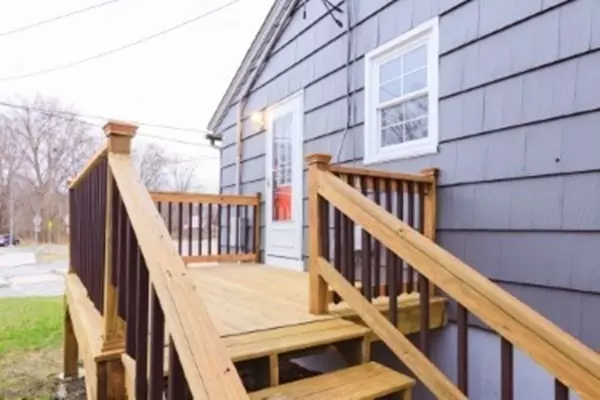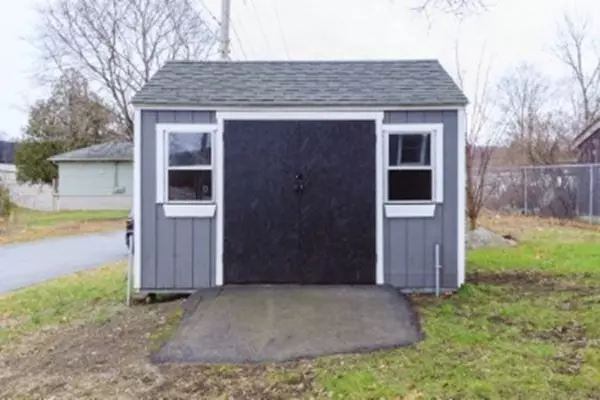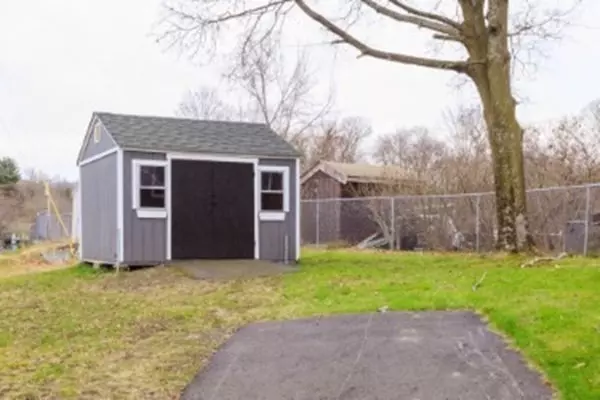$355,000
$369,000
3.8%For more information regarding the value of a property, please contact us for a free consultation.
2 Beds
1 Bath
936 SqFt
SOLD DATE : 03/16/2023
Key Details
Sold Price $355,000
Property Type Single Family Home
Sub Type Single Family Residence
Listing Status Sold
Purchase Type For Sale
Square Footage 936 sqft
Price per Sqft $379
MLS Listing ID 73069782
Sold Date 03/16/23
Style Ranch
Bedrooms 2
Full Baths 1
Year Built 1969
Annual Tax Amount $3,185
Tax Year 2021
Lot Size 8,276 Sqft
Acres 0.19
Property Description
This completely remodeled and very comfortable ranch style house is ready for its new owners to come make memories in!!! Come and visit this gorgeous property to see if it checks all your home buying boxes. The first level offers an updated kitchen with granite counter tops and new cabinetry with stainless steel appliances. a comfortable size living area for quality time with your loved ones. You will also find the incredibly large master bed room right next to the second bedroom. The first floor will also include a completely renovated bathroom with tile flooring and a double vanity granite counter top. The basement offer the owner a lot of space to get creative and make whatever they want out of it so bring your creativity and add more equity to your home. Property is being sold as-is/where-is //OFFER DEADLINE 1-27-23//
Location
State MA
County Worcester
Zoning Res
Direction Exit 16 off 146 Worcester Providence Tpke drive way stays on Faron Cir but house is on W Main.
Rooms
Basement Partially Finished, Walk-Out Access
Primary Bedroom Level First
Interior
Heating Central
Cooling Central Air
Flooring Tile, Laminate
Appliance Range, Dishwasher, Microwave, Refrigerator, Washer, Dryer, Gas Water Heater, Utility Connections for Gas Range, Utility Connections for Gas Oven
Laundry In Basement
Exterior
Exterior Feature Rain Gutters, Storage
Utilities Available for Gas Range, for Gas Oven
Roof Type Shingle
Total Parking Spaces 3
Garage No
Building
Lot Description Corner Lot
Foundation Concrete Perimeter
Sewer Public Sewer
Water Public
Read Less Info
Want to know what your home might be worth? Contact us for a FREE valuation!

Our team is ready to help you sell your home for the highest possible price ASAP
Bought with Reliable Results Team • Coldwell Banker Realty - Westford
GET MORE INFORMATION

Real Estate Agent | Lic# 9532671







