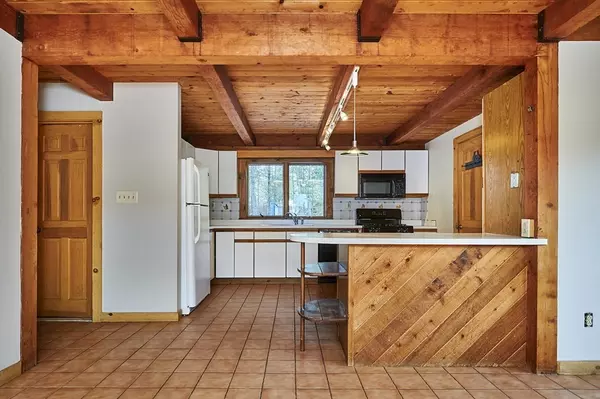$530,000
$530,000
For more information regarding the value of a property, please contact us for a free consultation.
3 Beds
2 Baths
2,510 SqFt
SOLD DATE : 03/21/2023
Key Details
Sold Price $530,000
Property Type Single Family Home
Sub Type Single Family Residence
Listing Status Sold
Purchase Type For Sale
Square Footage 2,510 sqft
Price per Sqft $211
MLS Listing ID 73069977
Sold Date 03/21/23
Style Contemporary, Other (See Remarks)
Bedrooms 3
Full Baths 2
HOA Y/N false
Year Built 1987
Annual Tax Amount $8,072
Tax Year 2022
Lot Size 0.460 Acres
Acres 0.46
Property Description
Delight in this 3 bedroom, 2 bath, Habitat Post & Beam home w/ 2-car garage, sited on the corner lot of a cul-de-sac, 5 mins. to UMASS or Amherst Center. Natural light floods into home through banks of windows & enhances the warmth & beauty of natural wood. The front entry w/ glass doors & Palladian window leads either to lg., open floor plan kitchen & dining area or to east facing LR w/ skylights & fireplace. Adjoining the LR is Fam. Rm. w/ wood stove OR as you wish, en-suite 4th bedroom, w/ entry to architect-designed study lined w/ shelving. The 2nd floor offers main bedrm w/ gabled windows, vaulted ceiling & walk-in closet, opposite lofted 2nd & 3rd BR’s, plus bath w/ 6’ tub. 2005 23 x 22 deck invites you to the privacy of your backyd w/ stone path around the home. A gardener's delight, the property boasts dozens of perennials & shrubs in the manicured landscape! Upgrades include furnace, Velux solar-run skylights in 2014 roof, ThermaTru front double doors, & painting inside & out.
Location
State MA
County Hampshire
Zoning res neighb
Direction N on East Pleasant, rt. on Grantwood Dr., left on Kingman, property is on corner of Kingman & Sacco
Rooms
Family Room Bathroom - Full, Wood / Coal / Pellet Stove, Closet, Flooring - Hardwood, Window(s) - Picture, Window(s) - Stained Glass, Balcony - Exterior, Lighting - Sconce
Basement Full, Interior Entry, Garage Access, Radon Remediation System, Concrete, Unfinished
Primary Bedroom Level Second
Dining Room Closet/Cabinets - Custom Built, Flooring - Stone/Ceramic Tile, Window(s) - Picture, Breakfast Bar / Nook, Open Floorplan, Lighting - Overhead
Kitchen Flooring - Stone/Ceramic Tile, Dining Area, Open Floorplan, Gas Stove, Peninsula, Lighting - Pendant, Lighting - Overhead
Interior
Interior Features Cathedral Ceiling(s), Beamed Ceilings, Closet/Cabinets - Custom Built, Lighting - Overhead, Ceiling - Beamed, Ceiling - Vaulted, Lighting - Sconce, Closet, Study, Vestibule, Mud Room
Heating Forced Air, Propane
Cooling Window Unit(s)
Flooring Tile, Carpet, Hardwood, Pine, Flooring - Hardwood, Flooring - Wall to Wall Carpet, Flooring - Stone/Ceramic Tile, Flooring - Vinyl
Fireplaces Number 1
Fireplaces Type Living Room
Appliance Range, Disposal, Refrigerator, Washer, Dryer, Propane Water Heater, Tankless Water Heater, Utility Connections for Gas Range, Utility Connections for Gas Oven, Utility Connections for Gas Dryer
Laundry Bathroom - 3/4, Flooring - Stone/Ceramic Tile, Gas Dryer Hookup, Washer Hookup, First Floor
Exterior
Exterior Feature Rain Gutters, Professional Landscaping, Garden
Garage Spaces 2.0
Community Features Public Transportation, Walk/Jog Trails, Conservation Area, Public School, University
Utilities Available for Gas Range, for Gas Oven, for Gas Dryer, Washer Hookup
Roof Type Shingle
Total Parking Spaces 2
Garage Yes
Building
Lot Description Corner Lot, Wooded, Level
Foundation Concrete Perimeter
Sewer Public Sewer
Water Public
Schools
Elementary Schools Wildwood
Middle Schools Amherst Reg Ms
High Schools Amherst Reg Hs
Others
Senior Community false
Read Less Info
Want to know what your home might be worth? Contact us for a FREE valuation!

Our team is ready to help you sell your home for the highest possible price ASAP
Bought with Heather Ferrari • Jones Group REALTORS®
GET MORE INFORMATION

Real Estate Agent | Lic# 9532671







