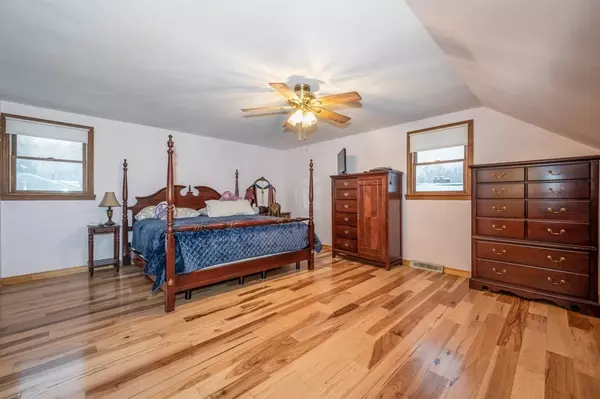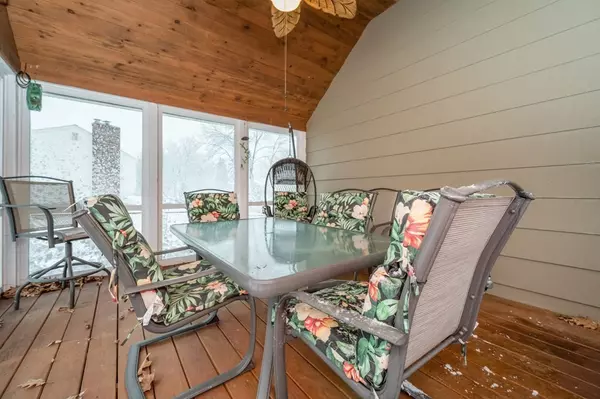$625,000
$595,000
5.0%For more information regarding the value of a property, please contact us for a free consultation.
4 Beds
2 Baths
1,527 SqFt
SOLD DATE : 03/14/2023
Key Details
Sold Price $625,000
Property Type Single Family Home
Sub Type Single Family Residence
Listing Status Sold
Purchase Type For Sale
Square Footage 1,527 sqft
Price per Sqft $409
MLS Listing ID 73074208
Sold Date 03/14/23
Style Cape
Bedrooms 4
Full Baths 2
Year Built 1971
Annual Tax Amount $7,079
Tax Year 2022
Lot Size 0.520 Acres
Acres 0.52
Property Description
ALL OFFERS ARE DUE TUESDAY AT 6:00 PM. Vaulted kitchen ceiling with skylight, a screened-in porch, and a large fenced-in yard! Stainless steel appliances and plenty of elbow room make cooking and meal prep more enjoyable under the recessed lighting. Your guests will be drawn to the kitchen to gather around the stunning granite countertops before moving the party out to the back deck and fire pit. Whether four-legged or two-legged, let them roam around the fenced-in backyard. In the middle of summer, take a quick vacation from the heat inside the screened-in porch and crank that ceiling fan.. (and when it’s still too much, the central AC has you covered!) Hickory wooden floors flow throughout the bedrooms providing a tranquil escape with room for a quiet sitting area or reading nook. The new picture window, slider door, electric panel, chimney liner, water heater, and central AC were all installed within the last year and a half! Hurry! Call, text, or email now!
Location
State MA
County Worcester
Zoning RC
Direction Main Street to School Street, then left onto Juniper Brook Road.
Rooms
Basement Full, Unfinished
Primary Bedroom Level Second
Dining Room Flooring - Wood, Window(s) - Bay/Bow/Box, Recessed Lighting, Lighting - Overhead
Kitchen Skylight, Cathedral Ceiling(s), Flooring - Stone/Ceramic Tile, Countertops - Stone/Granite/Solid, Deck - Exterior, Exterior Access, Recessed Lighting, Slider, Stainless Steel Appliances, Lighting - Overhead
Interior
Heating Forced Air, Natural Gas
Cooling Central Air
Flooring Wood, Tile
Fireplaces Number 1
Fireplaces Type Living Room
Appliance Range, Dishwasher, Microwave, Refrigerator, Washer, Dryer, Gas Water Heater, Tankless Water Heater, Utility Connections for Gas Range, Utility Connections for Electric Dryer
Laundry In Basement, Washer Hookup
Exterior
Garage Spaces 1.0
Fence Fenced
Utilities Available for Gas Range, for Electric Dryer, Washer Hookup
Total Parking Spaces 3
Garage Yes
Building
Lot Description Corner Lot
Foundation Concrete Perimeter
Sewer Public Sewer
Water Public
Schools
Elementary Schools Peaslee
Middle Schools Melican
High Schools Algonquin
Others
Acceptable Financing Contract
Listing Terms Contract
Read Less Info
Want to know what your home might be worth? Contact us for a FREE valuation!

Our team is ready to help you sell your home for the highest possible price ASAP
Bought with Michael Gavrilles • Redfin Corp.
GET MORE INFORMATION

Real Estate Agent | Lic# 9532671







