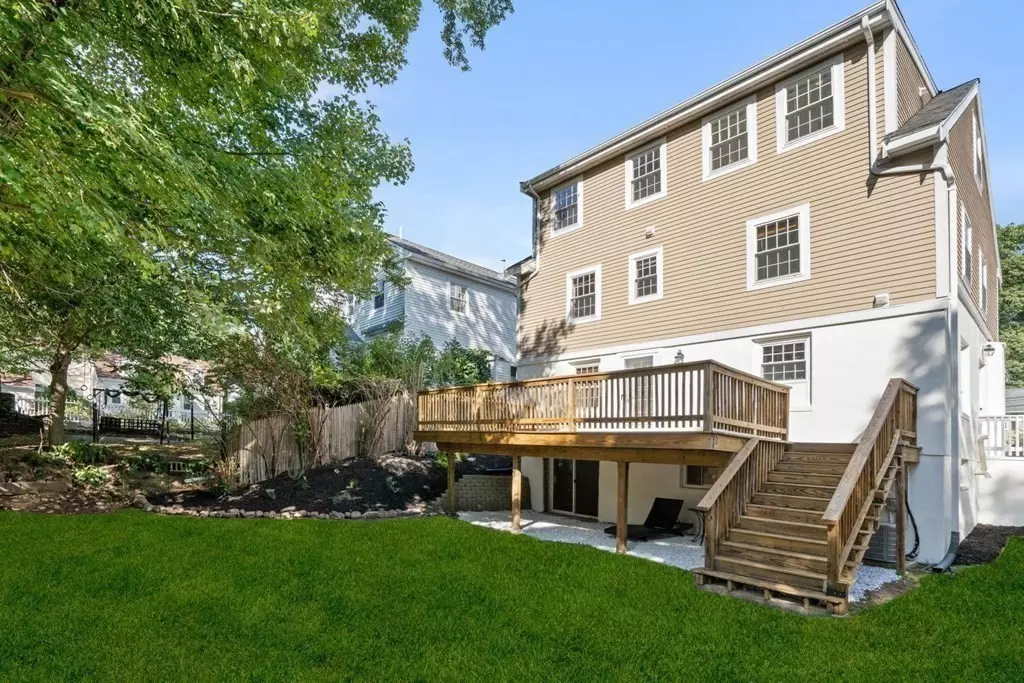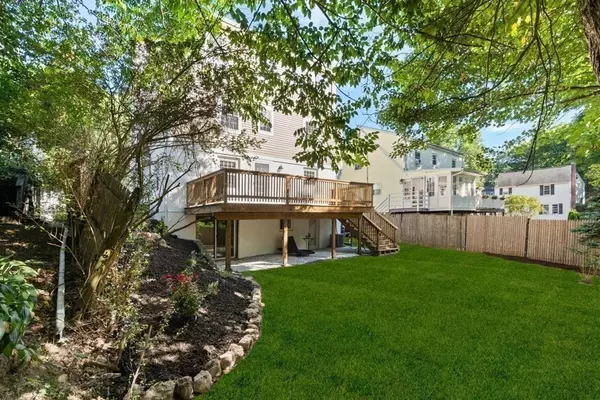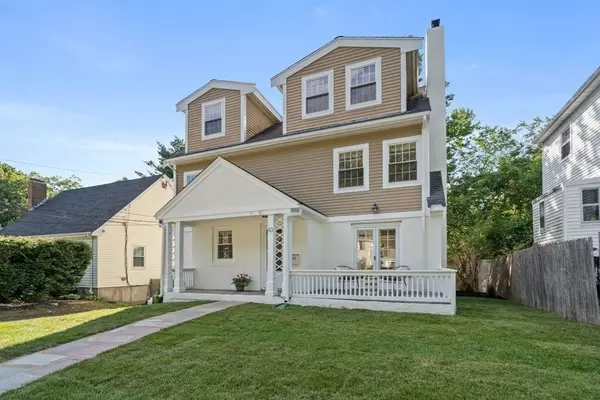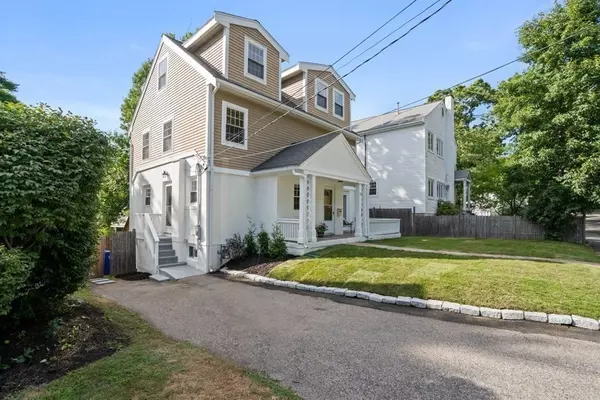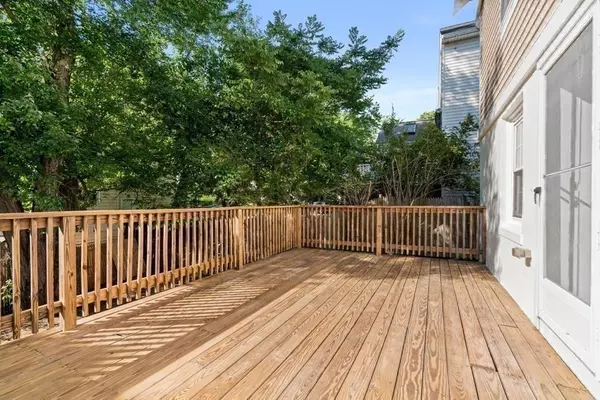$1,310,000
$1,349,000
2.9%For more information regarding the value of a property, please contact us for a free consultation.
4 Beds
2.5 Baths
2,735 SqFt
SOLD DATE : 03/08/2023
Key Details
Sold Price $1,310,000
Property Type Single Family Home
Sub Type Single Family Residence
Listing Status Sold
Purchase Type For Sale
Square Footage 2,735 sqft
Price per Sqft $478
Subdivision Chestnut Hill
MLS Listing ID 73027018
Sold Date 03/08/23
Style Colonial, Contemporary
Bedrooms 4
Full Baths 2
Half Baths 1
Year Built 1935
Annual Tax Amount $10,994
Tax Year 2022
Lot Size 4,791 Sqft
Acres 0.11
Property Description
NEW PRICE! Move right into this updated 4 bedroom, 2.5 bath contemporary colonial home in Brookline Chestnut Hill. MInutes to Allandale Farm. Both the interior & exterior have been freshly painted. New landscaping. A welcoming covered front porch leads into an open floor plan on the main level for easy family living. Kitchen has cherry cabinets, updated appliances & granite counter tops.Living room with fireplace. Sun-filled dining room with direct access to large deck, perfect for entertaining. There is also a half bath and laundry area on this level. The second floor offers 3 good sized bedrooms, study and full bathroom. 3rd floor has a large master bedroom w/ separate seating area & built-in shelving. Large master bath w/ jacuzzi tub & separate shower. Abundant closets throughout. Finished walkout lower level with direct access to private level yard. Close to top private schools, Faulkner Hospital, shopping, restaurants. Easy access to major highways, Boston & Cambridge.
Location
State MA
County Norfolk
Zoning S-7
Direction Take Allandale Rd to Hackensack Rd. House is down the street on the right.
Rooms
Family Room Flooring - Hardwood, Exterior Access
Basement Full, Finished, Walk-Out Access
Primary Bedroom Level Third
Dining Room Flooring - Hardwood, Cable Hookup, Deck - Exterior, Exterior Access, High Speed Internet Hookup, Open Floorplan
Kitchen Flooring - Hardwood, Countertops - Stone/Granite/Solid, Breakfast Bar / Nook, Exterior Access, Open Floorplan, Peninsula, Lighting - Pendant
Interior
Interior Features Closet, Recessed Lighting, Study, Play Room, Bonus Room, Sauna/Steam/Hot Tub, Internet Available - DSL
Heating Forced Air, Natural Gas
Cooling Central Air, Dual
Flooring Tile, Hardwood, Flooring - Hardwood
Fireplaces Number 1
Fireplaces Type Living Room
Appliance Range, Dishwasher, Microwave, Refrigerator, Washer, Dryer, Gas Water Heater, Utility Connections for Gas Range
Laundry Flooring - Stone/Ceramic Tile, First Floor, Washer Hookup
Exterior
Exterior Feature Rain Gutters, Decorative Lighting, Garden
Fence Fenced/Enclosed, Fenced
Community Features Public Transportation, Shopping, Park, Walk/Jog Trails, Golf, Medical Facility, Conservation Area, Highway Access, Private School, Public School
Utilities Available for Gas Range, Washer Hookup
Waterfront false
Roof Type Shingle
Total Parking Spaces 2
Garage No
Building
Lot Description Cleared, Level
Foundation Concrete Perimeter
Sewer Public Sewer
Water Public
Schools
Elementary Schools Baker
High Schools Bhs
Read Less Info
Want to know what your home might be worth? Contact us for a FREE valuation!

Our team is ready to help you sell your home for the highest possible price ASAP
Bought with The Muncey Group • Compass
GET MORE INFORMATION

Real Estate Agent | Lic# 9532671


