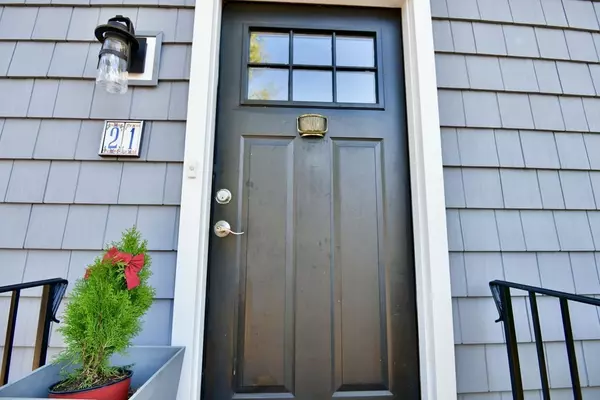$740,000
$760,000
2.6%For more information regarding the value of a property, please contact us for a free consultation.
3 Beds
1.5 Baths
1,626 SqFt
SOLD DATE : 03/08/2023
Key Details
Sold Price $740,000
Property Type Single Family Home
Sub Type Single Family Residence
Listing Status Sold
Purchase Type For Sale
Square Footage 1,626 sqft
Price per Sqft $455
Subdivision Columbines
MLS Listing ID 73058832
Sold Date 03/08/23
Style Cape
Bedrooms 3
Full Baths 1
Half Baths 1
Year Built 1945
Annual Tax Amount $9,154
Tax Year 2022
Lot Size 6,969 Sqft
Acres 0.16
Property Description
Classic - Columbines - Cape. One of Milton's most sought after neighborhoods: The Columbines has transit access, is on the Neponset River Greenway, is walkable to cafés, shops, restaurants & more, is walkable to schools (Pierce, St Mary's, Glover...) and some stellar Town parks (Turner's Pond Path, Cloney Tennis, Kelly Field) as well as some other amazing gems (Ryan Splash Pad, Blue Hills Trails and Skiing). It is hard to find a town neighborhood with city walkability like The Columbines and this is your perfect cape. Garage parking, great yard, elevated home from the street, one and a half baths, 3 bedrooms, finished basement and a high efficiency heating system (Navien). A great floor plan! Large living room with gas fireplace, dining room, eat in kitchen with great yard access adorn the first floor. The basement houses a tidy garage and large family room and laundry area. Upstairs has 3 cozy bedrooms and an up to date bath. Very nice!
Location
State MA
County Norfolk
Zoning RC
Direction Brook Rd or Elliot to Hinkley.
Rooms
Basement Full, Finished, Partially Finished, Walk-Out Access, Interior Entry, Garage Access, Concrete
Interior
Heating Baseboard, Natural Gas
Cooling None
Flooring Hardwood
Fireplaces Number 1
Appliance Range, Dishwasher, Disposal, Microwave, Refrigerator, Washer, Dryer, Gas Water Heater, Tankless Water Heater, Utility Connections for Gas Range, Utility Connections for Gas Oven
Exterior
Garage Spaces 1.0
Fence Fenced
Community Features Public Transportation, Shopping, Pool, Park, Walk/Jog Trails, Bike Path, Conservation Area, Highway Access, Private School, Public School, T-Station, University, Sidewalks
Utilities Available for Gas Range, for Gas Oven
Waterfront false
Total Parking Spaces 1
Garage Yes
Building
Lot Description Level
Foundation Concrete Perimeter
Sewer Public Sewer
Water Public
Read Less Info
Want to know what your home might be worth? Contact us for a FREE valuation!

Our team is ready to help you sell your home for the highest possible price ASAP
Bought with Condon-Droney Team • Gilmore Murphy Realty LLC
GET MORE INFORMATION

Real Estate Agent | Lic# 9532671







